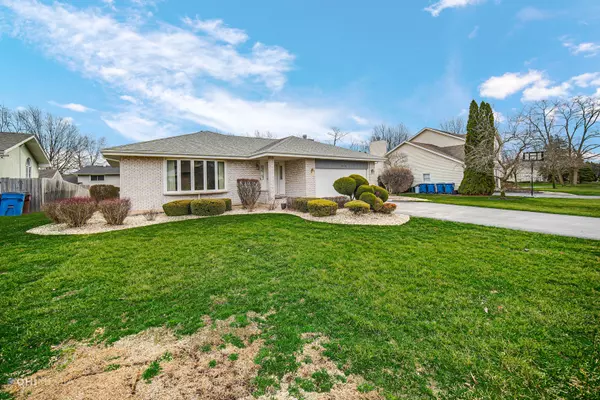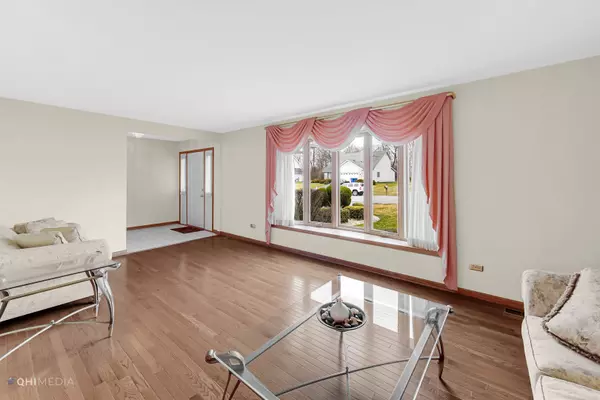$280,000
$285,000
1.8%For more information regarding the value of a property, please contact us for a free consultation.
3519 Fairway Drive Crete, IL 60417
3 Beds
2.5 Baths
1,727 SqFt
Key Details
Sold Price $280,000
Property Type Single Family Home
Sub Type Detached Single
Listing Status Sold
Purchase Type For Sale
Square Footage 1,727 sqft
Price per Sqft $162
MLS Listing ID 11742539
Sold Date 05/16/23
Style Step Ranch
Bedrooms 3
Full Baths 2
Half Baths 1
Year Built 1993
Annual Tax Amount $3,578
Tax Year 2021
Lot Size 9,583 Sqft
Lot Dimensions 9491
Property Description
Welcome home! Original owner offers this spotless 3 step ranch. First thing you'll notice walking in is the beautiful hardwood flooring through out most of the home. Featuring 3 bedrooms, 2 1/2 bathrooms, finished basement and more. Kitchen has stainless steel appliances, space for your table, barstool seating and large pantry closet. Large family room with gas fireplace. 3 steps up are 3 bedrooms. Master has double closets and full bath. In the finished look-out basement you have a half bath, new carpet, wet bar, crawl space, rec room, and storage space. Large deck off the family room is perfect for entertaining. This home was taken care of and has everything you need and more. Roof is around 8-9 years old. Make your appointment today!
Location
State IL
County Will
Rooms
Basement Partial
Interior
Interior Features Bar-Wet, Hardwood Floors, Separate Dining Room
Heating Natural Gas, Forced Air
Cooling Central Air
Fireplaces Number 1
Fireplaces Type Gas Log, Gas Starter
Fireplace Y
Appliance Range, Microwave, Dishwasher, Refrigerator, Washer, Dryer, Stainless Steel Appliance(s), Water Softener Rented
Exterior
Exterior Feature Deck
Garage Attached
Garage Spaces 2.0
Waterfront false
View Y/N true
Roof Type Asphalt
Building
Story 1 Story
Foundation Concrete Perimeter
Sewer Public Sewer
Water Public
New Construction false
Schools
High Schools Bloom Trail High School
School District 194, 194, 206
Others
HOA Fee Include None
Ownership Fee Simple
Special Listing Condition None
Read Less
Want to know what your home might be worth? Contact us for a FREE valuation!

Our team is ready to help you sell your home for the highest possible price ASAP
© 2024 Listings courtesy of MRED as distributed by MLS GRID. All Rights Reserved.
Bought with Keith Hancock • Villager Realty






