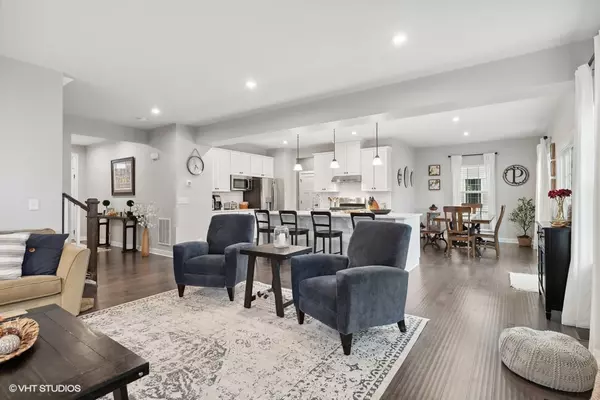$480,000
$475,000
1.1%For more information regarding the value of a property, please contact us for a free consultation.
896 Mario Lane Gilberts, IL 60136
4 Beds
2.5 Baths
2,424 SqFt
Key Details
Sold Price $480,000
Property Type Single Family Home
Sub Type Detached Single
Listing Status Sold
Purchase Type For Sale
Square Footage 2,424 sqft
Price per Sqft $198
Subdivision The Conservancy
MLS Listing ID 11732606
Sold Date 05/17/23
Style Colonial
Bedrooms 4
Full Baths 2
Half Baths 1
HOA Fees $57/mo
Year Built 2019
Annual Tax Amount $10,414
Tax Year 2021
Lot Size 10,554 Sqft
Lot Dimensions 74.5X140X78.1X140.1
Property Description
Timeless perfection awaits on a premium lot at The Conservancy of Gilberts! This dynamic, almost like new 3 car garage, Columbia model has features that dreams are made of! Freshly painted throughout, the high-quality engineered flooring flows seamlessly through the whole 1st floor, complemented with neutral decor and expert craftmanship. Versatile, open concept floorplan touches all the bases for ease of everyday living and ultimate convenience. Large living room/office framed by exquisite French doors kicks off this awe-inspiring tour continuing into the family-oriented area. Classic, white cabinetry paired with sleek quartz countertops provides a stunning backdrop for all the essential goodies - stainless steel appliances, massive island with center mount sink and room for the whole family, tons of storage, and a variety of glistening light features that shine the light on the roomy eating area with amazing, picturesque views! Adjacent sun-filled family room showcases the sleek fireplace enhanced with a detailed mantle and surround. Charming powder room off the mud room area is the cherry on top! Massive 2nd floor primary suite exudes elegance and serenity featuring oversized walk-in closet space and a luxury attached bath. The 3 other secondary bedrooms are large and bright with a stylish bath nearby and a "must-have" 2nd floor laundry room. A full, unfinished basement awaits your creativity and imagination. Attractively fenced backyard with tranquil pond views, complete with a customized stamped concrete patio, ready for entertaining! Great location with the open space and nature you crave (plenty of parks, forest preserves and bike paths), but close to everyday conveniences (shopping, dining and I-90). School district 300: Gilberts Elementary, Dundee Middle & Hampshire HS. Come take a look and then indulge yourself in this newer home, you deserve it!
Location
State IL
County Kane
Community Park, Curbs, Sidewalks, Street Lights, Street Paved
Rooms
Basement Full
Interior
Interior Features Second Floor Laundry, Walk-In Closet(s), Open Floorplan
Heating Natural Gas
Cooling Central Air
Fireplaces Number 1
Fireplaces Type Gas Log
Fireplace Y
Appliance Range, Microwave, Dishwasher, Refrigerator, Washer, Dryer, Disposal, Stainless Steel Appliance(s)
Exterior
Exterior Feature Stamped Concrete Patio, Storms/Screens
Garage Attached
Garage Spaces 3.0
Waterfront false
View Y/N true
Roof Type Asphalt
Building
Lot Description Corner Lot, Fenced Yard
Story 2 Stories
Foundation Concrete Perimeter
Sewer Public Sewer
Water Lake Michigan
New Construction false
Schools
Elementary Schools Gilberts Elementary School
Middle Schools Dundee Middle School
High Schools Hampshire High School
School District 300, 300, 300
Others
HOA Fee Include Other
Ownership Fee Simple w/ HO Assn.
Special Listing Condition None
Read Less
Want to know what your home might be worth? Contact us for a FREE valuation!

Our team is ready to help you sell your home for the highest possible price ASAP
© 2024 Listings courtesy of MRED as distributed by MLS GRID. All Rights Reserved.
Bought with Aleks Yakovenko • Coldwell Banker Realty






