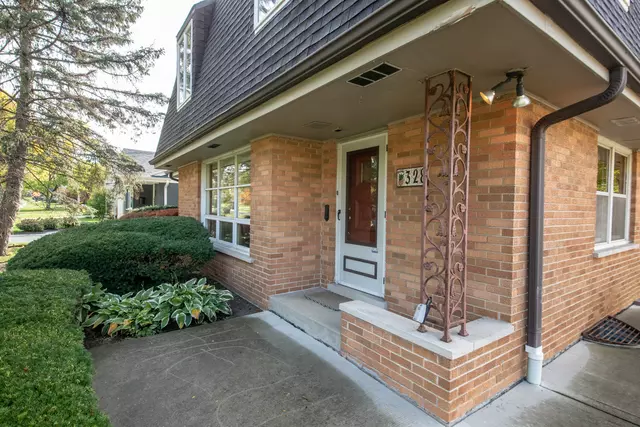$585,000
$632,000
7.4%For more information regarding the value of a property, please contact us for a free consultation.
328 E South Street Elmhurst, IL 60126
5 Beds
2 Baths
2,715 SqFt
Key Details
Sold Price $585,000
Property Type Single Family Home
Sub Type Detached Single
Listing Status Sold
Purchase Type For Sale
Square Footage 2,715 sqft
Price per Sqft $215
Subdivision Crescent Park
MLS Listing ID 11688944
Sold Date 05/17/23
Bedrooms 5
Full Baths 2
Year Built 1955
Annual Tax Amount $13,059
Tax Year 2021
Lot Size 7,405 Sqft
Lot Dimensions 136X55X135X55
Property Description
Prime Location on South Street backing to the Wild Meadow Trace and the Prairie Path! You'll feel right at home in this very loved two-story with four bedrooms on second level and one on the first floor! Hardwood floors, recessed lighting, and solid wood doors! Huge walk-in pantry! Beautifully remodeled Kitchen and Family Room addition completed in 2003 as well as the incredible screened porch overlooking the back yard! Thermador cooktop, double ovens and warming drawer! Fisher Paykel double drawer dishwasher! Wood-burning Brick Fireplace in Family Room with gas starter! First floor bedroom could make the perfect place for a home office! Fenced Yard! Roof was a tear off in 2016 with an electric ice melter! Hot water heater, 2019! Central air, 2022! Furnace approx. 2006! Full basement is partially finished! Huge garage! Loads of storage and a great yard! What a great place to call HOME!
Location
State IL
County Du Page
Rooms
Basement Full
Interior
Interior Features Hardwood Floors, First Floor Bedroom, First Floor Full Bath
Heating Natural Gas, Forced Air
Cooling Central Air
Fireplaces Number 1
Fireplaces Type Wood Burning, Gas Starter
Fireplace Y
Appliance Range, Microwave, Dishwasher, Refrigerator, Washer, Dryer, Disposal
Laundry In Unit
Exterior
Exterior Feature Porch Screened, Storms/Screens
Garage Detached
Garage Spaces 2.0
Waterfront false
View Y/N true
Roof Type Asphalt
Building
Story 2 Stories
Sewer Public Sewer
Water Public
New Construction false
Schools
Elementary Schools Edison Elementary School
Middle Schools Sandburg Middle School
High Schools York Community High School
School District 205, 205, 205
Others
HOA Fee Include None
Ownership Fee Simple
Special Listing Condition None
Read Less
Want to know what your home might be worth? Contact us for a FREE valuation!

Our team is ready to help you sell your home for the highest possible price ASAP
© 2024 Listings courtesy of MRED as distributed by MLS GRID. All Rights Reserved.
Bought with Diana Radosta • Compass






