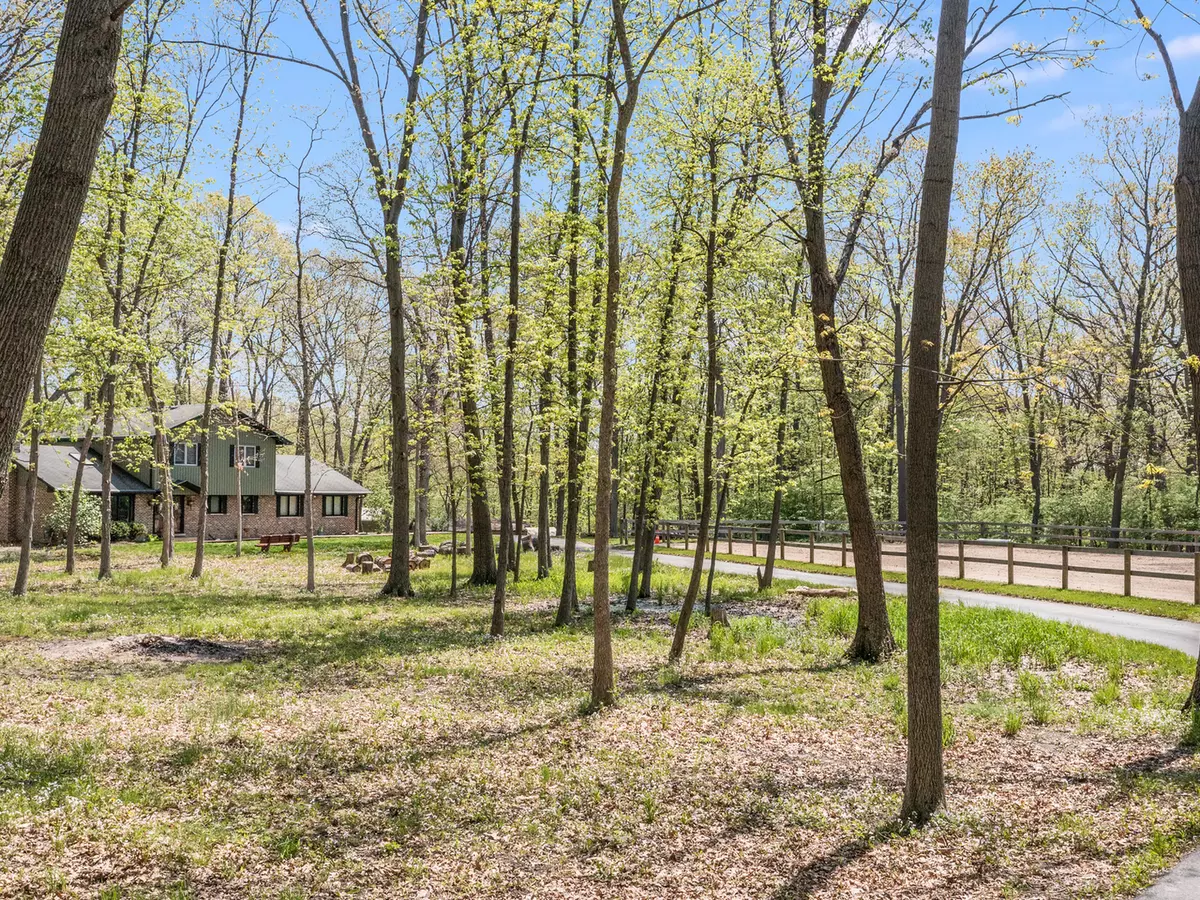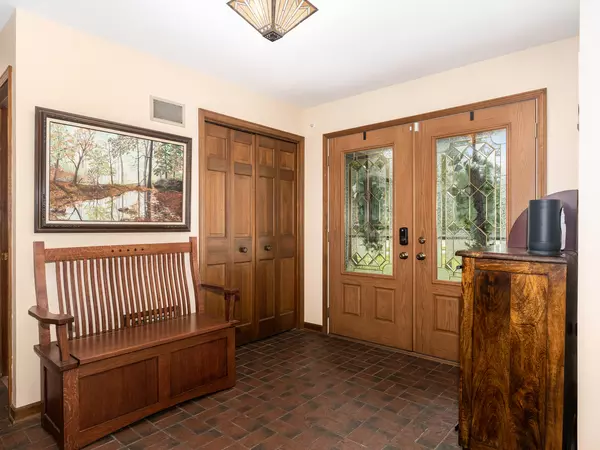$625,000
$600,000
4.2%For more information regarding the value of a property, please contact us for a free consultation.
24021 S Old Post Road Crete, IL 60417
3 Beds
2.5 Baths
2,246 SqFt
Key Details
Sold Price $625,000
Property Type Single Family Home
Sub Type Detached Single
Listing Status Sold
Purchase Type For Sale
Square Footage 2,246 sqft
Price per Sqft $278
MLS Listing ID 11723280
Sold Date 05/23/23
Style Traditional
Bedrooms 3
Full Baths 2
Half Baths 1
Year Built 1976
Annual Tax Amount $10,962
Tax Year 2021
Lot Size 10.000 Acres
Lot Dimensions 627 X 650 X 627 X 615
Property Description
WELCOME TO THE GREAT OUTDOORS! 10 ACRE PRIVATE HORSE PROPERTY WITH A SETTING THAT IS 2ND TO NONE! ZONED A1 and on NATURAL GAS! Long, winding paved driveway leads you to a CUSTOM HOUSE from the 1970'S. It is 2400 Square Feet with 3 BEDROOMS; 2.5 BATHS and a FULL UNFINISHED BASEMENT. There are hardwood floors throughout with round wood peg nails. The Large Great Room features a cathedral ceiling with wood beams, skylights and large River Rock fireplace (the stone came from the property). It spans the depth of the house with a large bay window in front and a 3-panel sliding glass door out to the back deck. Choose to eat in the formal Dining Room or the Kitchen. Either one has plenty of table space. The kitchen also has an abundance of cabinet space, COMMERCIAL GRADE STAINLESS STEEL APPLIANCES, SOLID SURFACE CORIAN COUNTERS and an island with bar space. Upstairs the Master Bedroom has a 2nd floor deck that overlooks the wooded back yard and pastures. Master Bath features a jet tub and separate shower. Additional Plusses are; First Floor Laundry, Extra wide stair case and High Efficiency Furnace with Geothermal A/C System. 3-Car Attached Garage is drywalled with a pull-down attic staircase. WANT TO SIT OUTSIDE? In back, the Screened in Porch has a 2nd floor deck above it and large deck surrounding it. HAVE HORSES? WANT TO GO RIDING? BARN Is 30x60 with 6 stalls, tack room, feed room, some insulation and 220 electric and a large overhang. The OUTDOOR ARENA IS 80x160; has a lime base with sand footing (drains well) and fenced with 2-board wood fencing. There are 2 PASTURES with electric fence; two dry lots with ag lime footing and an additional RUN-IN SHED (2016 Amish built). The 2nd half of the driveway leads down to the 4-CAR DETACHED GARAGE, perfect for hay / equipment / toy storage, as it's insulated and has a concrete floor. There is a large gravel pad; convenient to turn trucks and trailers around in. Last two outbuildings are an 8x10 Shed and Chicken Coop. All water drains to Plum Creek and this property backs to Federal Bird Sanctuary; a protected water shed, so you'll never have additional neighbors. Located 35 miles from the Chicago Loop with easy access to major roads and highways.
Location
State IL
County Will
Rooms
Basement Full
Interior
Interior Features Vaulted/Cathedral Ceilings, Skylight(s), Hardwood Floors, First Floor Laundry, Beamed Ceilings
Heating Natural Gas, Forced Air
Cooling Central Air, Geothermal
Fireplaces Number 2
Fireplace Y
Appliance Range, Dishwasher, High End Refrigerator, Washer, Dryer, Disposal, Stainless Steel Appliance(s)
Laundry Sink
Exterior
Exterior Feature Balcony, Deck, Porch Screened, Box Stalls, Invisible Fence
Garage Attached, Detached
Garage Spaces 7.0
Waterfront false
View Y/N true
Building
Lot Description Horses Allowed, Paddock, Stream(s), Wooded, Mature Trees, Creek, Adjoins Government Land, Pasture, Partial Fencing, Wood Fence
Story 2 Stories
Foundation Concrete Perimeter
Sewer Septic-Private
Water Private Well
New Construction false
Schools
High Schools Crete-Monee High School
School District 201U, 201U, 201U
Others
HOA Fee Include None
Ownership Fee Simple
Special Listing Condition None
Read Less
Want to know what your home might be worth? Contact us for a FREE valuation!

Our team is ready to help you sell your home for the highest possible price ASAP
© 2024 Listings courtesy of MRED as distributed by MLS GRID. All Rights Reserved.
Bought with Elena Barrera • Illinois Real Estate Partners Inc






