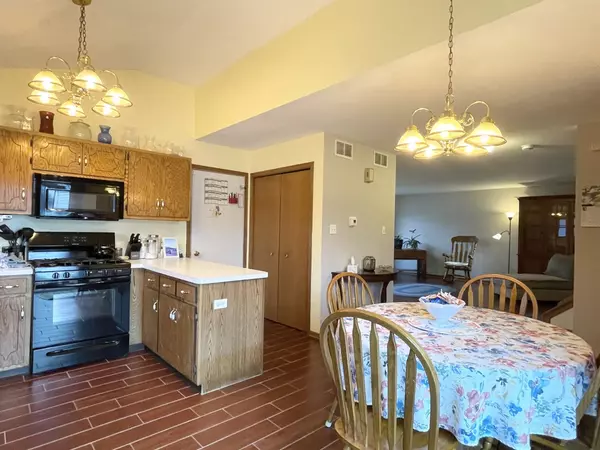$234,500
$232,900
0.7%For more information regarding the value of a property, please contact us for a free consultation.
1462 Northfield Meadows Boulevard Bourbonnais, IL 60914
4 Beds
1.5 Baths
1,710 SqFt
Key Details
Sold Price $234,500
Property Type Single Family Home
Sub Type Detached Single
Listing Status Sold
Purchase Type For Sale
Square Footage 1,710 sqft
Price per Sqft $137
Subdivision Northfield Meadows
MLS Listing ID 11743003
Sold Date 05/23/23
Style Tri-Level
Bedrooms 4
Full Baths 1
Half Baths 1
Year Built 1998
Annual Tax Amount $4,878
Tax Year 2021
Lot Size 8,276 Sqft
Lot Dimensions 72X117
Property Description
Many updates in this beautiful tri-level with partially finished basement. Wonderful backyard with large, stamped concrete patio, and fenced yard. Enjoy the new shed & hot tub. Porcelain tile throughout the first floor all new in 2018. Other updates include in 2017 new furnace, central air conditioning, utility sink, ejector pump, refrigerator, and stove; in 2016, new sliding glass door and sump pump; in 2014 new roof, gutters, front door and garbage disposal. Both bathrooms have a new vanity top and faucet as well in 2021. Very nice floor plan with a fourth bedroom and rec room in the basement. Call today for your private showing.
Location
State IL
County Kankakee
Community Park, Sidewalks, Street Lights, Street Paved
Zoning SINGL
Rooms
Basement Partial
Interior
Interior Features Vaulted/Cathedral Ceilings
Heating Natural Gas
Cooling Central Air
Fireplaces Number 1
Fireplaces Type Gas Log
Fireplace Y
Appliance Range, Microwave, Dishwasher, Refrigerator, Disposal
Laundry Gas Dryer Hookup, Sink
Exterior
Exterior Feature Hot Tub, Stamped Concrete Patio
Garage Attached
Garage Spaces 2.5
Waterfront false
View Y/N true
Roof Type Asphalt
Building
Lot Description Fenced Yard, Mature Trees
Story Split Level w/ Sub
Foundation Concrete Perimeter
Sewer Public Sewer
Water Public
New Construction false
Schools
School District 61, 61, 307
Others
HOA Fee Include None
Ownership Fee Simple
Special Listing Condition None
Read Less
Want to know what your home might be worth? Contact us for a FREE valuation!

Our team is ready to help you sell your home for the highest possible price ASAP
© 2024 Listings courtesy of MRED as distributed by MLS GRID. All Rights Reserved.
Bought with Elizabeth Barbosa • RE/MAX Prestige Homes






