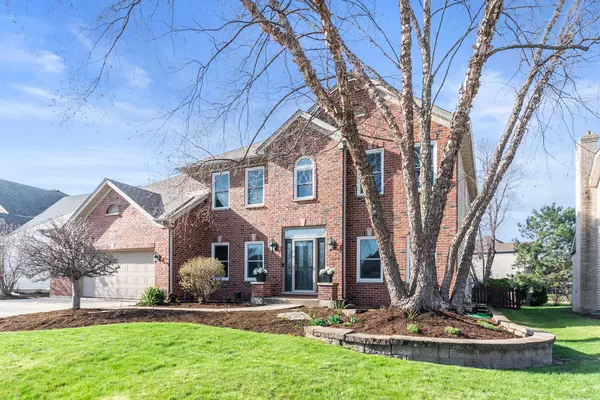$667,000
$619,900
7.6%For more information regarding the value of a property, please contact us for a free consultation.
3815 Grassmere Road Naperville, IL 60564
4 Beds
2.5 Baths
3,250 SqFt
Key Details
Sold Price $667,000
Property Type Single Family Home
Sub Type Detached Single
Listing Status Sold
Purchase Type For Sale
Square Footage 3,250 sqft
Price per Sqft $205
Subdivision Tall Grass
MLS Listing ID 11757847
Sold Date 05/30/23
Bedrooms 4
Full Baths 2
Half Baths 1
HOA Fees $63/ann
Year Built 2000
Annual Tax Amount $13,305
Tax Year 2021
Lot Size 9,583 Sqft
Lot Dimensions 75X125
Property Description
Welcome home! to this two-story custom brick house located in the Tall Grass of Naperville, which is a Pool, Tennis, and Clubhouse Community. This home is filled with natural light and features 4 bedrooms, 2.1 baths, a fenced yard, and much more. The bright open foyer with hardwood flooring leads you to a spacious updated kitchen with granite countertops, 42" cabinets, double oven, and a massive walk-in pantry. The kitchen opens up to a large cozy family room with a gas starter fireplace and large windows that provide ample natural light. Relax and enjoy the maintenance-free trex deck with a pergola in the private fully fenced-in yard surrounded by mature trees and professional landscaping. The home has a convenient first-floor den/office and laundry. The second level boasts four spacious bedrooms, including the master suite complete with a full bath, vaulted ceilings, and a custom walk-in closet with a California Closet Organization System. The roof was replaced in 2016, and additional upgrades include newer windows, newer carpet, and fresh paint. The house is equipped with a sprinkler system, a full basement, and ample storage. This home is situated in the award-winning District 204 Schools and within walking distance to Fry Elementary. It is also conveniently located off 95th Street shopping, restaurants, grocery stores, and Downtown Naperville entertainment.
Location
State IL
County Will
Community Clubhouse, Park, Pool, Tennis Court(S), Lake, Curbs, Sidewalks, Street Lights, Street Paved
Rooms
Basement Partial
Interior
Interior Features Granite Counters
Heating Natural Gas, Forced Air
Cooling Central Air
Fireplaces Number 1
Fireplaces Type Gas Log
Fireplace Y
Appliance Range, Microwave, Dishwasher, Refrigerator, Washer, Dryer, Disposal
Exterior
Exterior Feature Deck
Garage Attached
Garage Spaces 2.5
Waterfront false
View Y/N true
Building
Story 2 Stories
Sewer Public Sewer, Sewer-Storm
Water Lake Michigan
New Construction false
Schools
Elementary Schools Fry Elementary School
Middle Schools Scullen Middle School
High Schools Waubonsie Valley High School
School District 204, 204, 204
Others
HOA Fee Include Insurance, Clubhouse, Pool
Ownership Fee Simple w/ HO Assn.
Special Listing Condition None
Read Less
Want to know what your home might be worth? Contact us for a FREE valuation!

Our team is ready to help you sell your home for the highest possible price ASAP
© 2024 Listings courtesy of MRED as distributed by MLS GRID. All Rights Reserved.
Bought with Ann deVane • john greene, Realtor






