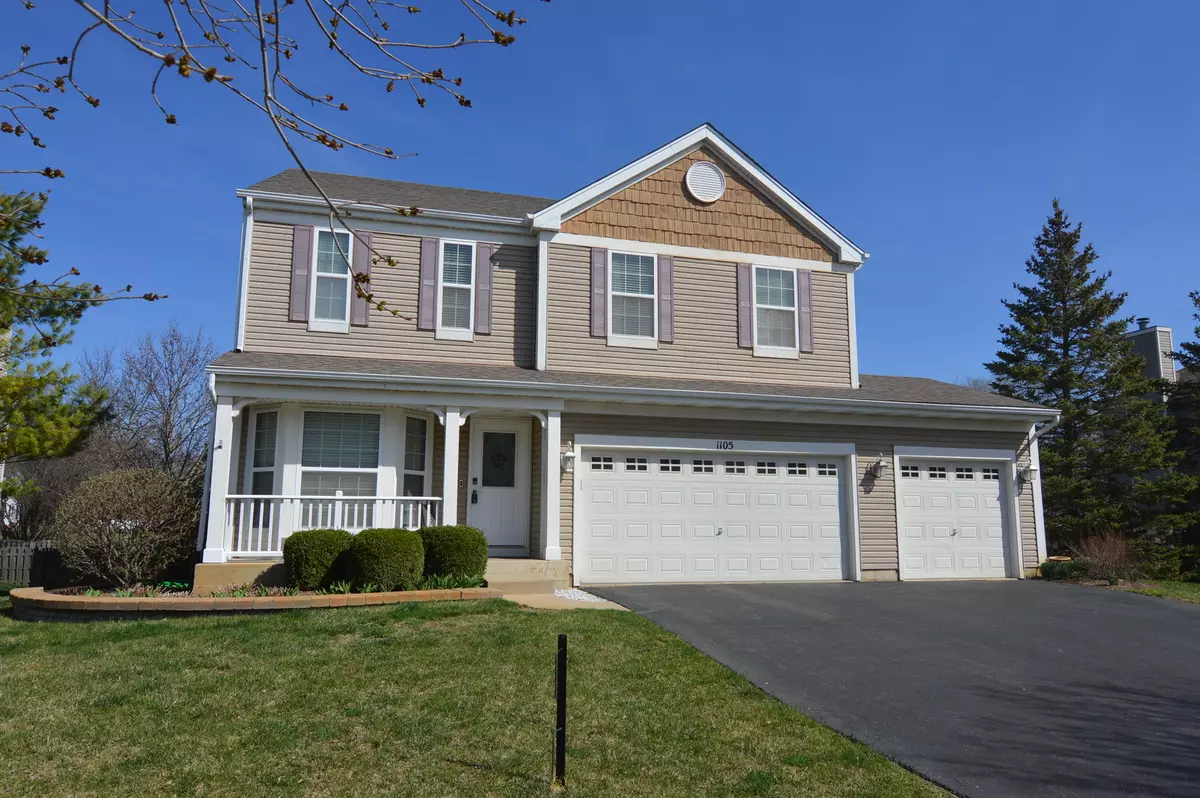$430,000
$419,900
2.4%For more information regarding the value of a property, please contact us for a free consultation.
1105 N Knight Court Port Barrington, IL 60010
3 Beds
2.5 Baths
2,330 SqFt
Key Details
Sold Price $430,000
Property Type Single Family Home
Sub Type Detached Single
Listing Status Sold
Purchase Type For Sale
Square Footage 2,330 sqft
Price per Sqft $184
Subdivision Deer Grove
MLS Listing ID 11740614
Sold Date 05/31/23
Style Colonial
Bedrooms 3
Full Baths 2
Half Baths 1
HOA Fees $25/ann
Year Built 2003
Annual Tax Amount $9,422
Tax Year 2021
Lot Size 0.300 Acres
Lot Dimensions 160X84X150X83
Property Description
This is your dream home, spectacular in every way. Gorgeous spacious kitchen features 42" custom cabinets, nickel hardware, stainless appliances, glass subway tile backsplash and silestone quartz counter tops. Breakfast eating area looks over huge private & fenced back yard with 2 decks, upper cedar deck attached to home and lower paver stone is very spacious for entertaining. Huge 2 story great room accented by 2 story brick fireplace. Master suite has cathedral ceiling and sitting room with the most gorgeous master bath you wail ever see, heated floors, huge all glass double shower with rain down shower head and whirlpool tub and his & her sinks. Large loft can easily be converted to 4th bedroom. Main level features beautiful maple floors throughout. Laundry room with cabinets and front loader washer & dryer included. Large basement is rough plumbed for another bathroom and your finishing ideas. Home feature many other upgrades way too many to mention. Set up you viewing today this home is sure to be gone fast!
Location
State IL
County Lake
Community Park, Curbs, Sidewalks, Street Lights, Street Paved
Rooms
Basement English
Interior
Interior Features Vaulted/Cathedral Ceilings, Hot Tub, Hardwood Floors, Heated Floors, First Floor Laundry
Heating Natural Gas, Forced Air
Cooling Central Air
Fireplaces Number 1
Fireplaces Type Wood Burning, Attached Fireplace Doors/Screen, Gas Log, Gas Starter
Fireplace Y
Appliance Double Oven, Microwave, Dishwasher, High End Refrigerator, Washer, Dryer, Disposal, Stainless Steel Appliance(s)
Exterior
Exterior Feature Patio, Porch, Hot Tub, Storms/Screens
Garage Attached
Garage Spaces 3.0
Waterfront false
View Y/N true
Roof Type Asphalt
Building
Lot Description Cul-De-Sac, Landscaped
Story 2 Stories
Foundation Concrete Perimeter
Sewer Public Sewer
Water Private Well
New Construction false
Schools
Elementary Schools Wauconda Elementary School
Middle Schools Wauconda Middle School
High Schools Wauconda Comm High School
School District 118, 118, 118
Others
HOA Fee Include None
Ownership Fee Simple
Special Listing Condition None
Read Less
Want to know what your home might be worth? Contact us for a FREE valuation!

Our team is ready to help you sell your home for the highest possible price ASAP
© 2024 Listings courtesy of MRED as distributed by MLS GRID. All Rights Reserved.
Bought with Joanna Lewis • Real People Realty Inc






