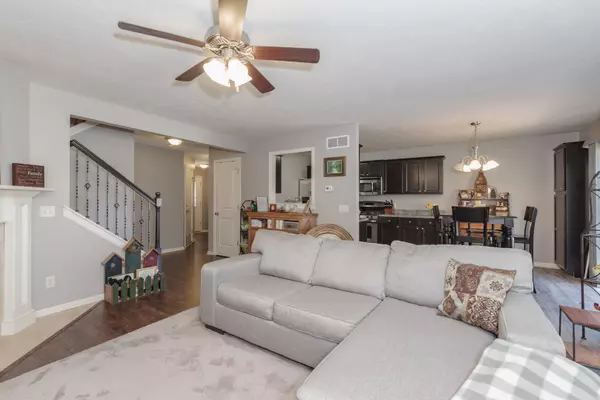$220,000
$209,900
4.8%For more information regarding the value of a property, please contact us for a free consultation.
2713 Fox Trot Trail Bloomington, IL 61705
3 Beds
2.5 Baths
1,557 SqFt
Key Details
Sold Price $220,000
Property Type Townhouse
Sub Type Townhouse-2 Story
Listing Status Sold
Purchase Type For Sale
Square Footage 1,557 sqft
Price per Sqft $141
Subdivision Fox Hollow
MLS Listing ID 11759368
Sold Date 05/31/23
Bedrooms 3
Full Baths 2
Half Baths 1
Year Built 2011
Annual Tax Amount $3,537
Tax Year 2021
Lot Dimensions 128X30
Property Description
This gorgeous 3 Bedroom 2 1/2 Bath home in Fox Hollow is in immaculate, move-in condition! With updated wood laminate flooring throughout and a new maintenance free composite deck, you can enjoy your summer worry free. The open floor plan boasts an eat-in kitchen adjacent to the family room and is complete with a cozy fireplace. The large master suite includes a walk-in closet, attached and master bath with dual sinks and walk-in shower. The 2nd floor laundry is incredibly convenient and located in the upstairs hallway with ample room to hold laundry baskets. The backyard is private with new landscaping, perennials and a beautiful retaining wall. There are no backyard neighbors. Enjoy the walking path around the lake all year round and the nearby signature golf course planned by Arnold Palmer. This home is truly a dream come true!
Location
State IL
County Mc Lean
Rooms
Basement Full
Interior
Interior Features Wood Laminate Floors, Second Floor Laundry
Heating Natural Gas, Forced Air
Cooling Central Air
Fireplaces Number 1
Fireplaces Type Attached Fireplace Doors/Screen, Gas Log
Fireplace Y
Appliance Range, Microwave, Dishwasher, Refrigerator, Washer, Dryer
Exterior
Exterior Feature Patio
Garage Attached
Garage Spaces 2.0
Waterfront false
View Y/N true
Roof Type Asphalt
Building
Lot Description Backs to Open Grnd, Backs to Trees/Woods
Foundation Concrete Perimeter
Sewer Public Sewer
Water Public
New Construction false
Schools
Elementary Schools Pepper Ridge Elementary
Middle Schools Evans Jr High
High Schools Normal Community West High Schoo
School District 5, 5, 5
Others
Pets Allowed Cats OK, Dogs OK
HOA Fee Include None
Ownership Fee Simple w/ HO Assn.
Special Listing Condition None
Read Less
Want to know what your home might be worth? Contact us for a FREE valuation!

Our team is ready to help you sell your home for the highest possible price ASAP
© 2024 Listings courtesy of MRED as distributed by MLS GRID. All Rights Reserved.
Bought with Cindy Eckols • RE/MAX Choice






