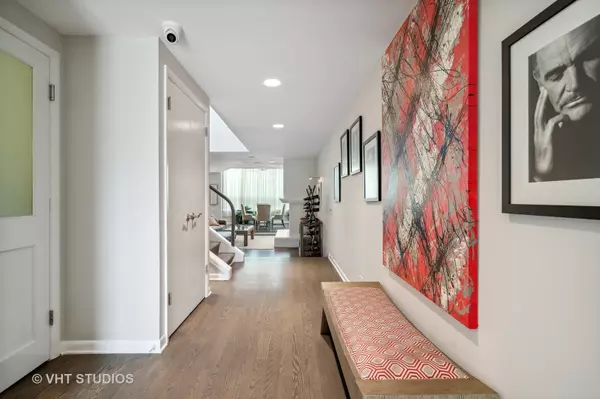$1,331,000
$1,385,000
3.9%For more information regarding the value of a property, please contact us for a free consultation.
1000 N STATE Street #3 Chicago, IL 60610
4 Beds
3.5 Baths
3,850 SqFt
Key Details
Sold Price $1,331,000
Property Type Condo
Sub Type Condo,Townhouse-TriLevel
Listing Status Sold
Purchase Type For Sale
Square Footage 3,850 sqft
Price per Sqft $345
Subdivision Newberry Plaza
MLS Listing ID 11663766
Sold Date 05/31/23
Bedrooms 4
Full Baths 3
Half Baths 1
HOA Fees $2,202/mo
Year Built 1973
Annual Tax Amount $24,265
Tax Year 2021
Lot Dimensions COMMON
Property Description
Welcome home to your amazing oasis in the middle of the city!. Landscaped terrace home with private access. Better than a single-family and 1/2 the price. In the middle of the Gold Coast you will ascend from the street to a welcoming courtyard to access your amazing townhome that lives like a single family. Almost 4000 sf on 3 levels and 3 outdoor spaces in the center of the best of the city! Enormous atrium skylights floods the home with light. The perfect layout for entertaining. Large kitchen expanded to be perfect for lots of cooking with 3 ovens. Newer wine bar with storage. Patio for grilling and chilling. Large living room and dining room combination. Huge primary bedroom with walk-in closet, balcony and attached study and outdoor space. Primary bath with whirlpool tub and steam shower and water closet. 3rd level has 2 bedrooms and 4th bed converted to large family room and 2 baths, and balcony! Hardwood floors throughout. All new windows. Dual zone heating and air. 1 reserved pkg space - $340/mo. Courtyard is perfect for playing and running and having friends over in secure space. Access to gorgeous pool for small fee. Location beyond compare!
Location
State IL
County Cook
Rooms
Basement None
Interior
Interior Features Vaulted/Cathedral Ceilings, Skylight(s), Hardwood Floors, Second Floor Laundry, Storage, Walk-In Closet(s), Drapes/Blinds, Granite Counters
Heating Natural Gas, Forced Air, Zoned
Cooling Central Air, Zoned
Fireplaces Number 1
Fireplaces Type Gas Log
Fireplace Y
Appliance Range, Microwave, Dishwasher, High End Refrigerator, Washer, Dryer, Disposal, Stainless Steel Appliance(s)
Exterior
Exterior Feature Balcony, Deck
Garage Attached
Garage Spaces 1.0
Community Features Elevator(s), Park, Sundeck, Pool, Sauna, Security Door Lock(s), Spa/Hot Tub
Waterfront false
View Y/N true
Building
Sewer Public Sewer
Water Lake Michigan
New Construction false
Schools
Elementary Schools Ogden Elementary
High Schools Lincoln Park High School
School District 299, 299, 299
Others
Pets Allowed Cats OK, Dogs OK
HOA Fee Include Water, Insurance, Exterior Maintenance, Internet
Ownership Condo
Special Listing Condition List Broker Must Accompany
Read Less
Want to know what your home might be worth? Contact us for a FREE valuation!

Our team is ready to help you sell your home for the highest possible price ASAP
© 2024 Listings courtesy of MRED as distributed by MLS GRID. All Rights Reserved.
Bought with I.B. Weil • Baird & Warner






