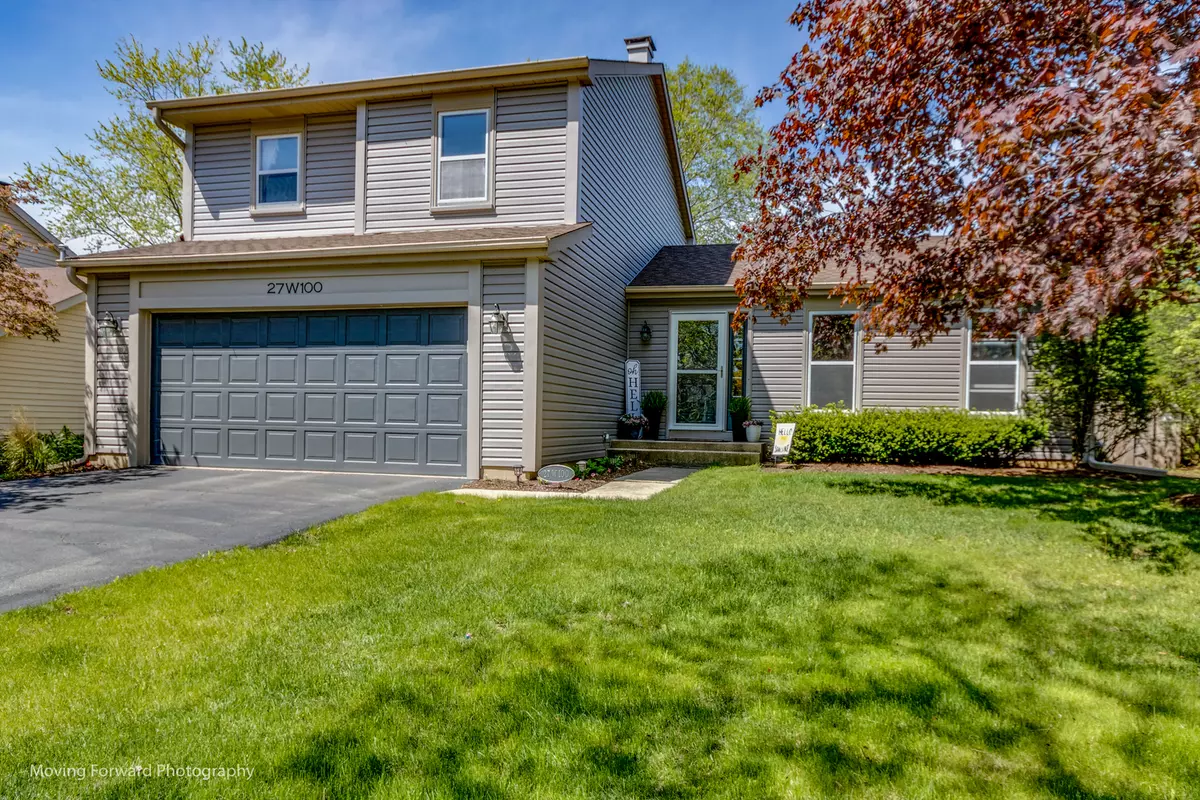$420,100
$400,000
5.0%For more information regarding the value of a property, please contact us for a free consultation.
27W100 Chestnut Lane Winfield, IL 60190
3 Beds
2.5 Baths
1,761 SqFt
Key Details
Sold Price $420,100
Property Type Single Family Home
Sub Type Detached Single
Listing Status Sold
Purchase Type For Sale
Square Footage 1,761 sqft
Price per Sqft $238
Subdivision Timber Ridge
MLS Listing ID 11781635
Sold Date 06/01/23
Style Colonial
Bedrooms 3
Full Baths 2
Half Baths 1
Year Built 1987
Annual Tax Amount $7,036
Tax Year 2021
Lot Size 8,498 Sqft
Lot Dimensions 67X126
Property Description
Step into your dream home with this beautiful 3 bedroom, 2.5 bath property located in the desirable Timber Ridge Subdivision, known for its highly-rated District 200 WHEATON Schools. With a stunning open floor plan, this move-in ready home is perfect for hosting guests or relaxing with family. Recent updates include new light fixtures in the kitchen, entryway, and dining room in 2021, ceiling fans installed in the bedrooms in 2022, a new furnace installed in 2023, and a fence installed in 2020. The LARGE BASEMENT has space for home office roughed in with extra electrical outlets plus space for exercise/workout room ready for finishing, giving you the opportunity to add your personal touch. This home underwent a complete update in 2019, including three remodeled bathrooms, new siding on the entire exterior, and fresh interior paint with new entrance door hardware. The bright kitchen features 42" maple cabinets, granite counters, and new stainless steel appliances. All three remodeled bathrooms include new flooring, light fixtures, vanity, toilets, and mirrors. The kitchen opens to the family room with a slider door to the patio, while the spacious living room boasts a vaulted ceiling and the dining room features hardwood floors. The main level also includes a half bath and laundry room. The master suite is a peaceful retreat with a vaulted ceiling, remodeled bath with a private commode/shower room, and a walk-in closet. The large yard is perfect for outdoor entertaining, featuring a patio, two-car garage, and a short walk to nearby neighborhood park. The location is ideal, just minutes away from downtown Wheaton and Winfield for the Metra commuter train. Hop on the Prairie Path near the entrance to the subdivision for a scenic stroll. This stunning property is truly a gem, don't miss out on the chance to make it yours!
Location
State IL
County Du Page
Community Park, Curbs, Sidewalks, Street Lights, Street Paved
Rooms
Basement Partial
Interior
Interior Features Vaulted/Cathedral Ceilings, Hardwood Floors, First Floor Laundry, Walk-In Closet(s), Open Floorplan, Some Wood Floors, Granite Counters
Heating Natural Gas, Forced Air
Cooling Central Air
Fireplace Y
Appliance Range, Microwave, Dishwasher, Refrigerator, Washer, Dryer, Disposal, Stainless Steel Appliance(s)
Exterior
Exterior Feature Patio, Storms/Screens
Garage Attached
Garage Spaces 2.0
Waterfront false
View Y/N true
Roof Type Asphalt
Building
Lot Description Landscaped
Story 2 Stories
Foundation Concrete Perimeter
Sewer Public Sewer
Water Lake Michigan
New Construction false
Schools
Elementary Schools Pleasant Hill Elementary School
Middle Schools Monroe Middle School
High Schools Wheaton North High School
School District 200, 200, 200
Others
HOA Fee Include None
Ownership Fee Simple
Special Listing Condition None
Read Less
Want to know what your home might be worth? Contact us for a FREE valuation!

Our team is ready to help you sell your home for the highest possible price ASAP
© 2024 Listings courtesy of MRED as distributed by MLS GRID. All Rights Reserved.
Bought with Eric Andersen • Eric Andersen Homes






