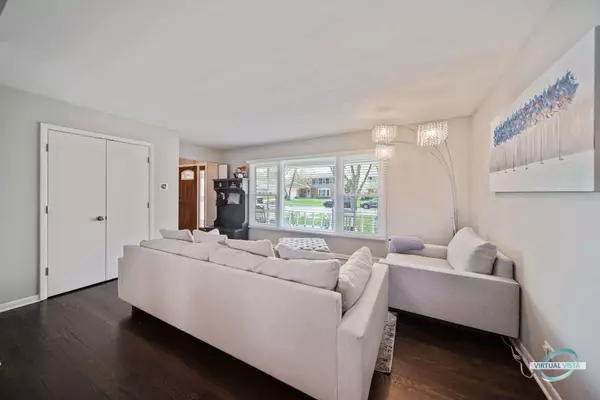$539,000
$529,900
1.7%For more information regarding the value of a property, please contact us for a free consultation.
9S135 Nantucket Drive Darien, IL 60561
4 Beds
2.5 Baths
2,288 SqFt
Key Details
Sold Price $539,000
Property Type Single Family Home
Sub Type Detached Single
Listing Status Sold
Purchase Type For Sale
Square Footage 2,288 sqft
Price per Sqft $235
Subdivision Hinswood
MLS Listing ID 11761326
Sold Date 06/01/23
Style Colonial
Bedrooms 4
Full Baths 2
Half Baths 1
HOA Fees $100/ann
Year Built 1971
Annual Tax Amount $7,561
Tax Year 2021
Lot Size 8,624 Sqft
Lot Dimensions 75X115
Property Description
Beautiful Updated 4 Bedroom 2 1/2 Bath Home in Hinswood That Backs Pinewood Park! Hardwood Floors Throughout Home Except family room, Fabulous Updated Kitchen With Large Eating Area, Granite Countertops All New Appliances Within the Last Year, Eating Area Has Cathedral Ceiling Surrounded by Plenty of Windows and Sunshine Overlooking Backyard and Park, Large Family Room with Fireplace and Built- IN Shelving, Basement was Finished less than 2 Years ago. Fenced in Backyard 3Years ago. New Andersen Storm door, AC, Furnace, 2 Battery Back-up Sump Pumps, Washer & Dryer all Less Than 2 Years Old, 2 Car Garage with Epoxy Floor, Newer Concrete 3 Car Wide Driveway, Large Concrete Patio for Summertime BBQ, Large Master Bedroom with Private Bath, Sitting Area and Walk-In Closet, Plus Much More, Great Neighborhood and Schools
Location
State IL
County Du Page
Rooms
Basement Partial
Interior
Interior Features Vaulted/Cathedral Ceilings, Hardwood Floors, Built-in Features, Walk-In Closet(s), Open Floorplan, Some Carpeting
Heating Natural Gas, Forced Air
Cooling Central Air, High Efficiency (SEER 14+)
Fireplaces Number 1
Fireplaces Type Gas Log, Gas Starter
Fireplace Y
Appliance Range, Microwave, Dishwasher, Refrigerator, Washer, Dryer, Disposal, Stainless Steel Appliance(s), ENERGY STAR Qualified Appliances, Gas Oven
Laundry Gas Dryer Hookup, Electric Dryer Hookup, In Unit
Exterior
Exterior Feature Patio
Garage Attached
Garage Spaces 2.0
Waterfront false
View Y/N true
Roof Type Asphalt
Building
Lot Description Fenced Yard, Park Adjacent, Backs to Open Grnd, Sidewalks, Streetlights
Story 2 Stories
Foundation Concrete Perimeter
Sewer Public Sewer
Water Lake Michigan
New Construction false
Schools
Elementary Schools Concord Elementary School
Middle Schools Cass Junior High School
High Schools Hinsdale South High School
School District 63, 63, 86
Others
HOA Fee Include Clubhouse, Pool
Ownership Fee Simple w/ HO Assn.
Special Listing Condition None
Read Less
Want to know what your home might be worth? Contact us for a FREE valuation!

Our team is ready to help you sell your home for the highest possible price ASAP
© 2024 Listings courtesy of MRED as distributed by MLS GRID. All Rights Reserved.
Bought with Jeff Salhani • REMAX Legends






