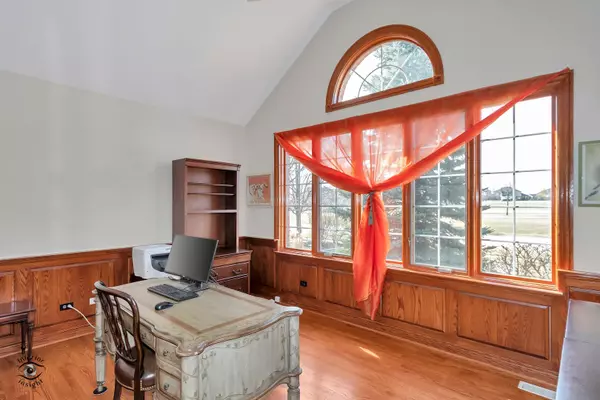$609,000
$609,000
For more information regarding the value of a property, please contact us for a free consultation.
21915 Parkway Lane Frankfort, IL 60423
3 Beds
2.5 Baths
5,500 SqFt
Key Details
Sold Price $609,000
Property Type Single Family Home
Sub Type Detached Single
Listing Status Sold
Purchase Type For Sale
Square Footage 5,500 sqft
Price per Sqft $110
Subdivision Heritage Knolls
MLS Listing ID 11726073
Sold Date 06/01/23
Style Ranch
Bedrooms 3
Full Baths 2
Half Baths 1
Year Built 2006
Annual Tax Amount $11,245
Tax Year 2021
Lot Size 0.440 Acres
Lot Dimensions 130 X 150
Property Description
Meticulously Maintained and Quality Crafted Full Brick/Stone Ranch with Bonus Loft. Warm tone hardwood flooring will carry you from the oversized Foyer through home, Freshly Painted (2023) in single Neutral tone throughout complimenting White Trim and abundance of Natural Light. Great room features Oak wrapped pillars, Archways and soaring ceilings, New Heat n Glo fireplace (2023) with Birch Gas Logs. Chef's kitchen has Maple Cabinets, Stainless Steel Appliances including Double Oven, New Refrigerator (2023) and Microwave (2023), Granite Countertops, Sizable Island with overhang for seating, In-Kitchen Pantry with Roll Out Shelving plus Walk in pantry between Kitchen and Garage for Bulk Storage. Sun drenched table area with access to Fully Fenced Yard featuring Paver patio with gas Line for Grilling, 3 Season Gazebo, Raised Retaining Wall Herb or Flower Garden and professional landscaping. Mature Evergreen Trees add Privacy and Year-Round Greenery. Designated Office is Richly appointed with Oak Wainscoting, French door with Transom window, Vaulted Ceiling and Park Views. 3 Piece Smithe Office Furniture stays with Home. Designated Formal Dining Room with Wainscoting and Crown Moulding. Private Master Suite has beautiful Double Trayed ceilings with Crown Moulding, Walk in closet, Spa-like Bath with Deep Jetted Tub, Gentleman's height double vanity and separate shower. Jack/Jill full bath for bedrooms 2 & 3 at the South Wing of Home. Living Room and all Bedrooms have New Mohawk Silk-Strand Luxury Carpet (2023) with highest grade of padding. 2nd Floor offers added living space in Loft with New skylights and walk-in access to both attics -floored, high ceilings, insulated and well-lit. Convenient Main Floor Laundry Room with New W/D (2023), Built-in Sink and Folding Space. Open staircase to massive 9' ceiling full basement with roughed in plumbing for additional Full Bath. Basement is clean, open and ready for your finishing touch. 6 Egress Windows, 20 feet of Built-In Custom Cabinetry (2023) for organized storage and (2) 20' hanging storage (2023) on either side of stairway. Hobby Room/Potential Bedroom built out as well as space to be used for Wine Cellar or Storm Shelter. New Furnace (2023), New Water Heater (2022), Radon Mitigation System. Amazing grounds with brick courtesy walk and brick inlay on driveway. 3 Car Garage with Epoxy Floor, 10' Ceilings, Garage Refrigerator. Completely Fenced-In, Professionally Landscaped backyard with (2) Access Gates. Yard has In-Ground Sprinkler System. Home Offers every convenience imaginable. Sold AS-IS. Well-Kept Neighborhood and Park, No HOA. Award Winning Lincolnway School District.
Location
State IL
County Will
Community Park, Curbs, Sidewalks, Street Lights, Street Paved
Rooms
Basement Full
Interior
Interior Features Vaulted/Cathedral Ceilings, Skylight(s), Hardwood Floors, First Floor Bedroom, First Floor Laundry, First Floor Full Bath, Walk-In Closet(s), Ceiling - 9 Foot, Ceilings - 9 Foot, Open Floorplan, Some Carpeting, Special Millwork, Hallways - 42 Inch, Granite Counters, Separate Dining Room, Pantry
Heating Natural Gas, Forced Air
Cooling Central Air, Zoned
Fireplaces Number 1
Fireplaces Type Gas Log, Gas Starter, Heatilator, Includes Accessories, Circulating
Fireplace Y
Appliance Double Oven, Microwave, Dishwasher, Refrigerator, Washer, Dryer, Disposal, Stainless Steel Appliance(s), Cooktop, Built-In Oven, Water Softener Owned, Gas Cooktop
Laundry Gas Dryer Hookup, In Unit, Sink
Exterior
Exterior Feature Patio, Brick Paver Patio
Garage Attached
Garage Spaces 3.0
Waterfront false
View Y/N true
Roof Type Asphalt
Building
Lot Description Corner Lot, Park Adjacent
Story 1 Story
Foundation Concrete Perimeter
Sewer Public Sewer
Water Public
New Construction false
Schools
Elementary Schools Grand Prairie Elementary School
Middle Schools Hickory Creek Middle School
High Schools Lincoln-Way East High School
School District 157C, 157C, 210
Others
HOA Fee Include None
Ownership Fee Simple
Special Listing Condition None
Read Less
Want to know what your home might be worth? Contact us for a FREE valuation!

Our team is ready to help you sell your home for the highest possible price ASAP
© 2024 Listings courtesy of MRED as distributed by MLS GRID. All Rights Reserved.
Bought with Elizabeth Supple • HomeSmart Realty Group






