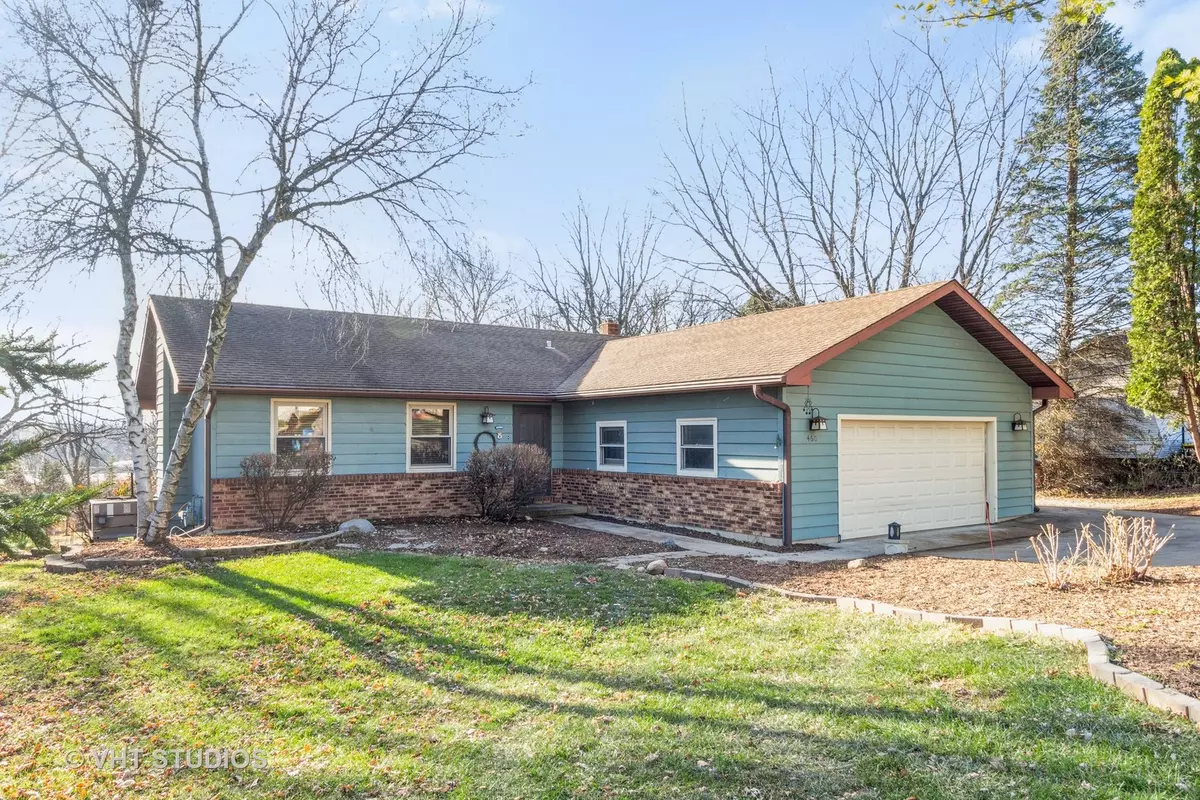$385,000
$395,000
2.5%For more information regarding the value of a property, please contact us for a free consultation.
460 Pierce Street Gilberts, IL 60136
5 Beds
3 Baths
3,200 SqFt
Key Details
Sold Price $385,000
Property Type Single Family Home
Sub Type Detached Single
Listing Status Sold
Purchase Type For Sale
Square Footage 3,200 sqft
Price per Sqft $120
Subdivision Dunhill Estates
MLS Listing ID 11695883
Sold Date 06/02/23
Style Ranch, Walk-Out Ranch
Bedrooms 5
Full Baths 3
Year Built 1980
Annual Tax Amount $5,602
Tax Year 2021
Lot Size 0.720 Acres
Lot Dimensions 31363
Property Description
STOP SCROLLING. **This is THE ONE** Sprawling ranch with walk-out basement in Dunhill Estates of Gilberts. Spectacular locale nearby dining, shopping, park district facilities & recreation areas! Not to mention only a few miles from commuter arteries like I-90, Metra, Higgins, Rt. 47 and more! This lovely subdivision features mature landscape, winding roads and is full of custom homes on large lots. As soon as you pull up, notice the brick & cedar exterior complimenting the woodsy atmosphere. Curb appeal is also enhanced by the concrete drive, large flower beds and welcoming entryway. Stepping inside, notice the brand new wood laminate floor in the entryway, hallway and laundry room. This lovely home offers 3,200 square feet of living space...plenty of room to ROAM for the whole family!! The main level features Living/Dining combo with brand new carpet and plenty of windows for natural light. MASSIVE Kitchen with large eating area is a place for all to gather & enjoy time together. Remodeled with sleek ceramic flooring, Maple cabinetry, contrasting dark granite countertops, a center island and large pantry space; this Kitchen is fit for the Chef in the family. Now to the bedrooms! There are three large rooms. Two have brand new carpet & the other has hardwood floor. The primary bedroom has tons of closet space and a private bathroom too! This bathroom also has access to the laundry room for your convenience. Heading to the finished, walk-out basement; you'll find a wet-bar & gigantic Recreation room, as well as two more bedrooms and a full bath w/heated floors & updated vanity/fixtures!! Both bedrooms are spacious & have plenty of closet space. The back bedroom & full bath both feature heated wood laminate floor - this room is a 2nd en-suite (perfect for an in-law or tween/teen set up!!). There is also a large unfinished storage area with enough space to store all the things you need. The Recreation room & bar area are set up perfectly for holiday parties! Mini fridge & sink make this space functional & fun. Add the pool table (which stays for the new owners) and you have a party waiting to happen! Recreation area features a floor to ceiling brick fireplace that is wood-burning. Just imagine cozy nights in front of a crackling fire watching movies! To top it off, there is an enclosed porch off the Bar/Rec area to enjoy bug-free summer nights! All this and a 3/4 acre property decorated with towering trees and mature landscape. You can't get any better than this!
Location
State IL
County Kane
Community Park, Street Paved
Rooms
Basement Full, Walkout
Interior
Interior Features Bar-Wet, Hardwood Floors, Wood Laminate Floors, Heated Floors, First Floor Bedroom, In-Law Arrangement, First Floor Laundry, First Floor Full Bath, Some Carpeting, Some Wood Floors, Drapes/Blinds, Granite Counters, Pantry
Heating Natural Gas, Electric, Forced Air, Baseboard, Sep Heating Systems - 2+
Cooling Central Air, Space Pac
Fireplaces Number 1
Fireplaces Type Wood Burning
Fireplace Y
Appliance Range, Dishwasher, Refrigerator, Washer, Dryer
Laundry In Unit
Exterior
Exterior Feature Deck, Patio, Screened Patio, Storms/Screens
Garage Attached
Garage Spaces 2.0
Waterfront false
View Y/N true
Building
Lot Description Wooded, Mature Trees
Story 1 Story
Sewer Septic-Private
Water Public, Community Well
New Construction false
Schools
School District 300, 300, 300
Others
HOA Fee Include None
Ownership Fee Simple
Special Listing Condition None
Read Less
Want to know what your home might be worth? Contact us for a FREE valuation!

Our team is ready to help you sell your home for the highest possible price ASAP
© 2024 Listings courtesy of MRED as distributed by MLS GRID. All Rights Reserved.
Bought with Benjamin Escalante • Chase Real Estate LLC






