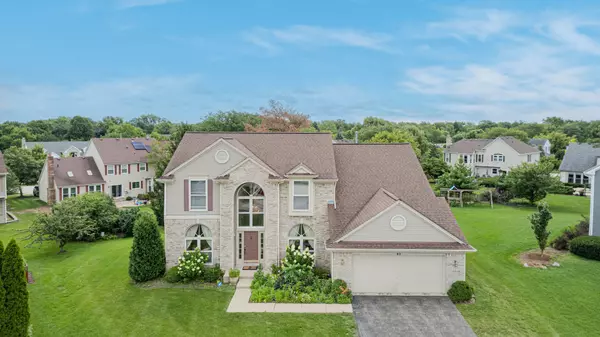$549,000
$549,900
0.2%For more information regarding the value of a property, please contact us for a free consultation.
45 Charles Court Vernon Hills, IL 60061
4 Beds
2.5 Baths
2,733 SqFt
Key Details
Sold Price $549,000
Property Type Single Family Home
Sub Type Detached Single
Listing Status Sold
Purchase Type For Sale
Square Footage 2,733 sqft
Price per Sqft $200
Subdivision Grosse Pointe Village
MLS Listing ID 11474054
Sold Date 06/05/23
Bedrooms 4
Full Baths 2
Half Baths 1
Year Built 1992
Annual Tax Amount $11,052
Tax Year 2021
Lot Size 0.290 Acres
Lot Dimensions 45X150X35X132X105
Property Description
Desirable cul-de-sac location in Grosse Pointe village. Two story foyer welcomes you in and is flanked by formal living and dining rooms both offering hardwood flooring. Make your way to the eat-in kitchen which showcases 42" oak cabinets, granite countertops, glass mosaic tile back splash and center island. Quality stainless steel appliances f. The eating area leads way to the entertainment sized two story family room and provides a great space to entertain. Extend the gathering outdoors to the vast brick paver patio and large back yard. Come back inside where you will find the perfect place to work from home with the first-floor office/den, half bath and laundry. Upstairs the main bedroom suite features vaulted ceiling, dual walk-in closets, an updated private bath with jetted tub, dual bowl vanity, and separate standing shower. Three additional bedrooms all with generous walk-in closet space are all great places to retreat. Updated shared hall bath completes the second level. The finished basement offers added living space with the expansive rec room and has plenty of options for storage with additional storage rooms. 2 car garage. Enjoy parks, walking & bike trails, shopping and so much more! This one won't last long.
Location
State IL
County Lake
Community Park, Tennis Court(S), Curbs, Sidewalks, Street Lights, Street Paved
Rooms
Basement Partial
Interior
Interior Features Vaulted/Cathedral Ceilings, Hardwood Floors, First Floor Laundry, Built-in Features, Walk-In Closet(s)
Heating Natural Gas, Forced Air
Cooling Central Air
Fireplace N
Appliance Range, Dishwasher, Refrigerator, Washer, Dryer
Exterior
Exterior Feature Brick Paver Patio, Storms/Screens
Garage Attached
Garage Spaces 2.0
Waterfront false
View Y/N true
Roof Type Asphalt
Building
Lot Description Cul-De-Sac
Story 2 Stories
Foundation Concrete Perimeter
Sewer Public Sewer, Sewer-Storm
Water Lake Michigan, Public
New Construction false
Schools
Elementary Schools Hawthorn Elementary School (Sout
Middle Schools Hawthorn Middle School South
High Schools Mundelein Cons High School
School District 73, 73, 120
Others
HOA Fee Include None
Ownership Fee Simple
Special Listing Condition None
Read Less
Want to know what your home might be worth? Contact us for a FREE valuation!

Our team is ready to help you sell your home for the highest possible price ASAP
© 2024 Listings courtesy of MRED as distributed by MLS GRID. All Rights Reserved.
Bought with Hakan Sahsivar • Homesmart Connect LLC






