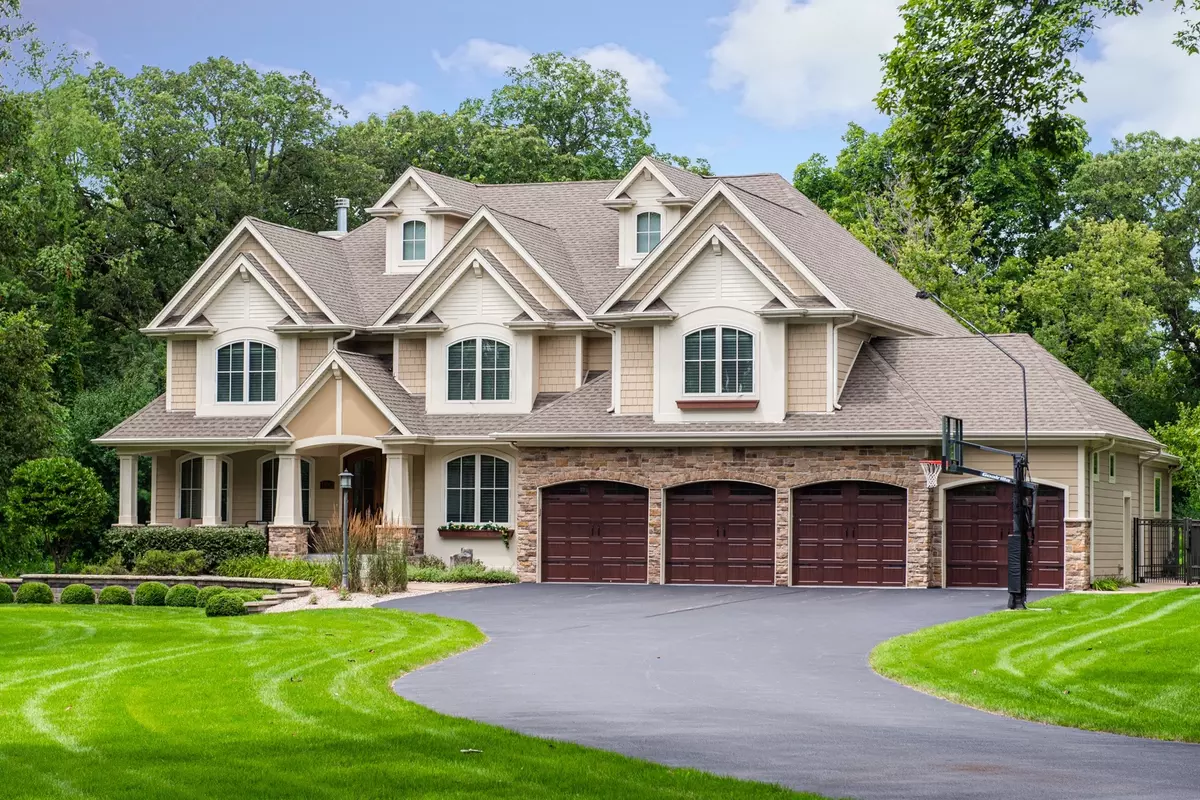$1,450,000
$1,500,000
3.3%For more information regarding the value of a property, please contact us for a free consultation.
5S012 Swan Road Big Rock, IL 60511
4 Beds
6.5 Baths
7,876 SqFt
Key Details
Sold Price $1,450,000
Property Type Single Family Home
Sub Type Detached Single
Listing Status Sold
Purchase Type For Sale
Square Footage 7,876 sqft
Price per Sqft $184
MLS Listing ID 11472489
Sold Date 06/05/23
Bedrooms 4
Full Baths 6
Half Baths 1
Year Built 2016
Annual Tax Amount $39,496
Tax Year 2021
Lot Size 3.900 Acres
Lot Dimensions 297X340X124X44X508
Property Description
Welcome home... to this gorgeous estate set amidst multiple acres of beautiful landscaping and an impressive private wooded lot with soaring mature trees. Truly a magnificent custom home with over 7,500 square feet of finished living space, built with uncompromising quality and high attention to detail. Enter through the gated entrance to your very own paradise. Gain access to the home through the beautiful arched double front doors into the foyer which is flanked by a stunning dining room and first-floor office. The dining room features wainscotting and a tray ceiling, making the perfect space for entertaining on a grand scale. The office will leave you in awe, boasting custom built-in cabinetry with soft close features, a large center island with a built-in desk with additional seating, and large windows throughout allowing for an abundance of natural light and views of the beautiful landscaping. From there, you enter the stunning kitchen with gorgeous furniture quality cabinetry, an expansive island that offers additional seating, and high-end stainless-steel appliances including a wine refrigerator, a Thermador refrigerator and freezer, and a Viking oven/range. The grand family room features a stone fireplace surrounded by built-in bookcases, stunning beamed ceilings with crown molding details, and large windows overlooking the resort-like grounds. The hearth room with fireplace and large windows leads you to your GORGEOUS private oasis. Outside you are welcomed by the outdoor kitchen with a built-in grill and refrigerator. You will also enjoy a fire pit, a fabulous inground pool with a slide, an automatic floor cleaning system and automatic cover, an outdoor shower, and an extravagant pool house! The stunning pool house features cedar planked walls and vaulted ceilings, a full kitchen, family room, as well as, a full bathroom. This expansive pool house also has a garage space! The home's second floor boasts more charm and amazing details in the luxurious master suite featuring a see-through fireplace, sitting area, and a dramatic ensuite with gorgeous dual vanities, makeup vanity, double shower with detailed tile work, a bidet, and dual walk-in closets with ultra-custom built-ins, and a large luxury tub. The additional spacious bedrooms feature their own full ensuite bathrooms and walk-in closets. A sitting room and large laundry room round out the second floor. The dramatic FINISHED basement offers spectacular finishes and attention to detail offering a sizable wet bar with custom cabinetry, a billiard's room, an exercise room, a large second family room with a stone detailed fireplace, a media room, and a laundry closet with a washer and dryer. This amazing lower level also boasts an indoor basketball half-court with a ceiling height that will meet the expectations of all athletes! Enjoy the four-car garage with custom built-in for dog washing along with a fenced-in area for dogs. Radiant heated floors are featured throughout the basement, pool house, and the four-car garage as well as a whole home generator!! Livable luxury is yours in this incredible residence...making this the dream lifestyle home you've been looking for! Schedule your private showing TODAY!!
Location
State IL
County Kane
Rooms
Basement Full
Interior
Interior Features Bar-Wet, Hardwood Floors, Heated Floors, Second Floor Laundry, Built-in Features, Walk-In Closet(s), Separate Dining Room
Heating Natural Gas, Forced Air
Cooling Central Air
Fireplaces Number 4
Fireplaces Type Electric, Gas Log, Gas Starter
Fireplace Y
Appliance Double Oven, Range, Microwave, Dishwasher, High End Refrigerator, Bar Fridge, Washer, Dryer, Stainless Steel Appliance(s)
Laundry Gas Dryer Hookup, Multiple Locations
Exterior
Exterior Feature Patio, Porch, Hot Tub, In Ground Pool, Outdoor Grill
Garage Attached
Garage Spaces 4.0
Pool in ground pool
Waterfront false
View Y/N true
Roof Type Asphalt
Building
Lot Description Fenced Yard, Landscaped, Wooded, Mature Trees
Story 2 Stories
Foundation Concrete Perimeter
Sewer Septic-Private
Water Private Well
New Construction false
Schools
School District 429, 429, 429
Others
HOA Fee Include None
Ownership Fee Simple
Special Listing Condition None
Read Less
Want to know what your home might be worth? Contact us for a FREE valuation!

Our team is ready to help you sell your home for the highest possible price ASAP
© 2024 Listings courtesy of MRED as distributed by MLS GRID. All Rights Reserved.
Bought with Melissa Johnson • RE/MAX Excels






