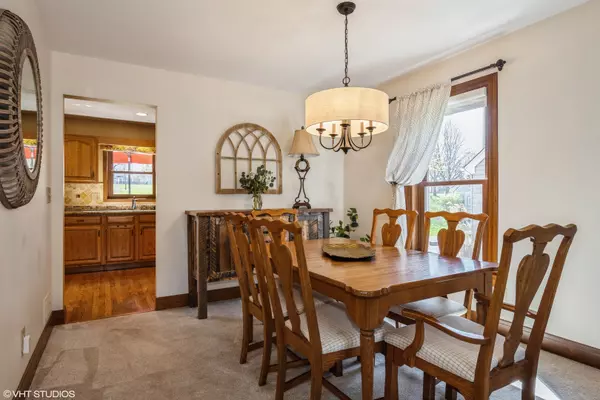$449,000
$449,000
For more information regarding the value of a property, please contact us for a free consultation.
745 Westfield Course Geneva, IL 60134
4 Beds
3.5 Baths
2,209 SqFt
Key Details
Sold Price $449,000
Property Type Single Family Home
Sub Type Detached Single
Listing Status Sold
Purchase Type For Sale
Square Footage 2,209 sqft
Price per Sqft $203
Subdivision Geneva East
MLS Listing ID 11774577
Sold Date 06/05/23
Bedrooms 4
Full Baths 3
Half Baths 1
Year Built 1992
Annual Tax Amount $8,563
Tax Year 2022
Lot Size 7,100 Sqft
Lot Dimensions 54.2X106.3X70.5X105.8
Property Description
Picture-perfect beauty in a great family neighborhood! Original owners have done a wonderful job caring for and updating this beautiful home. The open floor plan makes entertaining a breeze. The well-appointed kitchen has an abundance of cabinets, granite counter tops, stone tile backsplash, stainless-steel appliances and flows into the family room which boasts a vaulted ceiling, masonry fireplace framed with gorgeous custom built-ins and a huge wall of windows with amazing views of the backyard. Like staying organized? Then you will enjoy the large mud room with built-in cubbies and plenty of storage. The spacious main bedroom suite has a WIC, private bath with granite topped vanity and bathtub/shower with updated tile surround. Three secondary bedrooms with great closet space and spacious updated hall bath complete the second level. The full finished basement is perfect for an in-law space with a full bath, office/bedroom, kitchenette and cozy rec room with a wood burning fireplace! You will love the professionally landscaped backyard with freshly stained deck, brick paver patio, fire pit and stunning waterfall that backs up to a wonderful neighborhood park!! The central location allows quick access to I-88, Metra train and charming downtown Geneva and St. Charles too! Shows like a model home!! WINDOWS 2015 - FURNACE & A/C 2018 - CARPET 2020 - HWH 2020 - ROOF 2021 and much more!!
Location
State IL
County Kane
Rooms
Basement Full
Interior
Interior Features Vaulted/Cathedral Ceilings, Bar-Wet, Hardwood Floors, Built-in Features, Walk-In Closet(s), Special Millwork
Heating Natural Gas
Cooling Central Air
Fireplaces Number 2
Fireplaces Type Gas Log, Gas Starter
Fireplace Y
Appliance Range, Microwave, Dishwasher, Refrigerator, Washer, Dryer, Disposal, Stainless Steel Appliance(s)
Exterior
Exterior Feature Deck, Brick Paver Patio, Fire Pit
Garage Attached
Garage Spaces 2.0
Waterfront false
View Y/N true
Building
Lot Description Landscaped, Park Adjacent
Story 2 Stories
Sewer Public Sewer
Water Public
New Construction false
Schools
Elementary Schools Harrison Street Elementary Schoo
Middle Schools Geneva Middle School
High Schools Geneva Community High School
School District 304, 304, 304
Others
HOA Fee Include None
Ownership Fee Simple
Special Listing Condition None
Read Less
Want to know what your home might be worth? Contact us for a FREE valuation!

Our team is ready to help you sell your home for the highest possible price ASAP
© 2024 Listings courtesy of MRED as distributed by MLS GRID. All Rights Reserved.
Bought with Kathy Brothers • Keller Williams Innovate - Aurora






