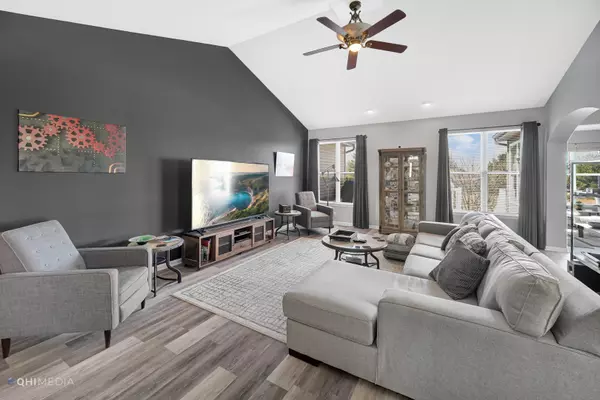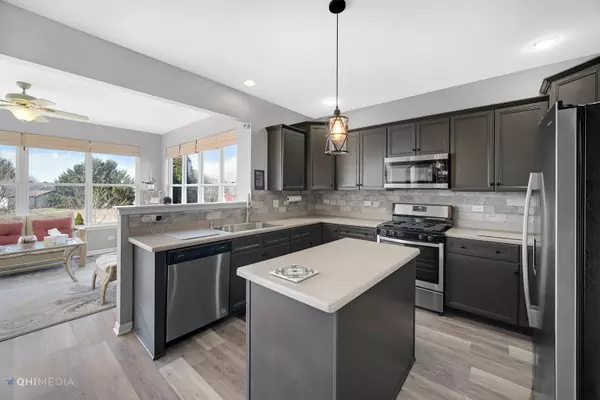$442,000
$399,900
10.5%For more information regarding the value of a property, please contact us for a free consultation.
227 Caledonian Avenue Sugar Grove, IL 60554
5 Beds
3 Baths
2,366 SqFt
Key Details
Sold Price $442,000
Property Type Single Family Home
Sub Type Detached Single
Listing Status Sold
Purchase Type For Sale
Square Footage 2,366 sqft
Price per Sqft $186
Subdivision Windsor West
MLS Listing ID 11749122
Sold Date 05/30/23
Style Ranch
Bedrooms 5
Full Baths 3
HOA Fees $24/ann
Year Built 2005
Annual Tax Amount $9,403
Tax Year 2021
Lot Size 10,715 Sqft
Lot Dimensions 71.16X134X88.47X134
Property Description
Open concept ranch home boasting over 4000 finished sq. ft. Entire main living area lovingly rehabbed to provide all of todays must haves. The kitchen features 42" cabinets stainless steel appliances & Granite counters plus a serving island. A large 4 season room leading to Trex sky deck with vinyl rails and a scenic view of the garden, neighborhood walking path & nature prairie. The spacious dining room offers plenty of space for all of the get togethers. Master suite featuring vaulted ceilings and plenty of natural light. A newly rehabbed luxury bath with, extra storage plus walk-in closet including extra pocket-door side entrance. Two main level bedrooms share an additional full bath. The finished walk-out lower level is ideal for relaxing with family & friends OR a perfect set up for related living with a private entrance!. Close to neighborhood park, grocers, dining.
Location
State IL
County Kane
Community Park, Curbs, Sidewalks, Street Lights, Street Paved
Rooms
Basement Full, Walkout
Interior
Interior Features Vaulted/Cathedral Ceilings, First Floor Bedroom, In-Law Arrangement, First Floor Laundry, First Floor Full Bath, Walk-In Closet(s), Ceiling - 9 Foot
Heating Natural Gas, Forced Air
Cooling Central Air
Fireplace Y
Appliance Range, Dishwasher, Refrigerator, Washer, Dryer
Laundry Sink
Exterior
Exterior Feature Deck, Patio
Garage Attached
Garage Spaces 2.0
Waterfront false
View Y/N true
Roof Type Asphalt
Building
Lot Description Nature Preserve Adjacent, Backs to Open Grnd, Sidewalks
Story 1 Story
Foundation Concrete Perimeter
Sewer Public Sewer
Water Public
New Construction false
Schools
Elementary Schools John Shields Elementary School
Middle Schools Harter Middle School
High Schools Kaneland High School
School District 302, 302, 302
Others
HOA Fee Include Other
Ownership Fee Simple w/ HO Assn.
Special Listing Condition None
Read Less
Want to know what your home might be worth? Contact us for a FREE valuation!

Our team is ready to help you sell your home for the highest possible price ASAP
© 2024 Listings courtesy of MRED as distributed by MLS GRID. All Rights Reserved.
Bought with Brian Thompson • Charles Rutenberg Realty of IL






