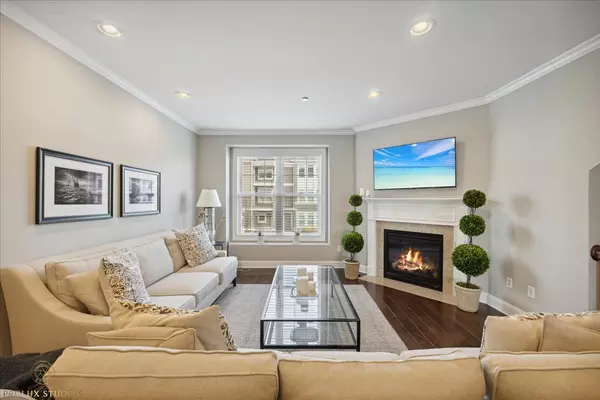$845,000
$874,993
3.4%For more information regarding the value of a property, please contact us for a free consultation.
35 W Kennedy Lane Hinsdale, IL 60521
4 Beds
2.5 Baths
2,689 SqFt
Key Details
Sold Price $845,000
Property Type Townhouse
Sub Type T3-Townhouse 3+ Stories
Listing Status Sold
Purchase Type For Sale
Square Footage 2,689 sqft
Price per Sqft $314
Subdivision Hamptons Of Hinsdale
MLS Listing ID 11720599
Sold Date 06/06/23
Bedrooms 4
Full Baths 2
Half Baths 1
HOA Fees $623/mo
Year Built 2014
Annual Tax Amount $12,101
Tax Year 2021
Lot Dimensions COMMON
Property Description
Escape to luxury at this beautiful Nantucket Style Townhome in Hinsdale. With almost 2700 square feet of living space, this home offers the best location with breathtaking private views of a tranquil pond and gazebo. The main living area and all upstairs bedrooms are upgraded with beautiful hardwood floors, creating a warm and inviting atmosphere. At the heart of the home is a custom and expanded kitchen featuring an oversized island, luxurious backsplash, quartz countertops and adjoining dining area. Whether you're a culinary expert or simply love to entertain, this updated kitchen will surely satisfy all your needs. Take your outdoor living experience to new heights with the huge balcony that has gorgeous views of the pond, fire pit, and grilling area. The first-floor flex space could be an additional bedroom, home-gym or a home office. The property also offers ample storage space, which is always a plus. Located within steps of sought-after Hinsdale Central High School and less than 30 minutes to the city.
Location
State IL
County Du Page
Rooms
Basement English
Interior
Interior Features Hardwood Floors
Heating Natural Gas, Forced Air
Cooling Central Air
Fireplaces Number 1
Fireplaces Type Gas Starter
Fireplace Y
Appliance Range, Dishwasher, Refrigerator, Disposal, Stainless Steel Appliance(s), Wine Refrigerator
Exterior
Exterior Feature Balcony, Porch, Fire Pit
Garage Attached
Garage Spaces 2.5
Waterfront false
View Y/N true
Building
Lot Description Water View
Sewer Public Sewer
Water Lake Michigan
New Construction false
Schools
Elementary Schools Elm Elementary School
Middle Schools Hinsdale Middle School
High Schools Hinsdale Central High School
School District 181, 181, 86
Others
Pets Allowed Cats OK, Dogs OK
HOA Fee Include Insurance, Exterior Maintenance, Lawn Care, Scavenger, Snow Removal
Ownership Condo
Special Listing Condition None
Read Less
Want to know what your home might be worth? Contact us for a FREE valuation!

Our team is ready to help you sell your home for the highest possible price ASAP
© 2024 Listings courtesy of MRED as distributed by MLS GRID. All Rights Reserved.
Bought with Erin Doyle • @properties Christie's International Real Estate






