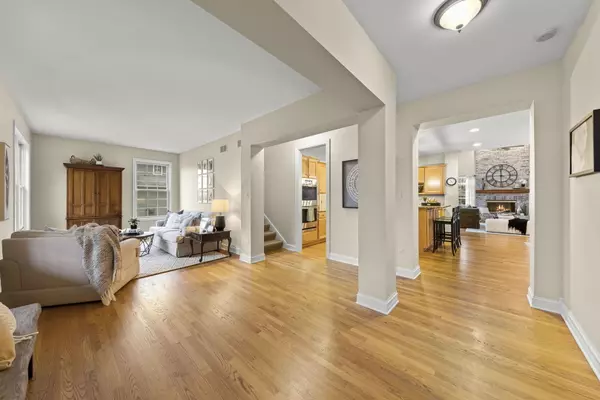$790,000
$799,900
1.2%For more information regarding the value of a property, please contact us for a free consultation.
619 Gamble Drive Lisle, IL 60532
5 Beds
5.5 Baths
3,788 SqFt
Key Details
Sold Price $790,000
Property Type Single Family Home
Sub Type Detached Single
Listing Status Sold
Purchase Type For Sale
Square Footage 3,788 sqft
Price per Sqft $208
MLS Listing ID 11735252
Sold Date 06/05/23
Style Traditional
Bedrooms 5
Full Baths 5
Half Baths 1
Year Built 2002
Annual Tax Amount $15,537
Tax Year 2021
Lot Size 0.460 Acres
Lot Dimensions 100X203X96X203
Property Description
Custom built 'one of a kind' home with 2 primary bedroom en-suites! Curb appeal galore with 'horse shoe' guest driveway, welcoming and spacious front porch for the porch swing and additional seating. This home offers 3788 sq.ft. of above grade living space, 5 spacious bedrooms, 5 full baths and 1 powder room. The 1st floor primary bedroom has a private bathroom, large walk in closet, AND its own living room! Grand entrance with dual staircases, 9' ceilings, & dual coat closets. Vaulted 20' ceiling in family room with spectacular floor to ceiling gas fireplace! This open floor plan makes for easy entertaining. Kitchen has ample Maple cabinets, granite counters, island is 2-tier and has room for 4 stools. There are several workstations and an enormous walk in pantry for all your storage needs! Hardwood floors, Recessed lighting, transoms, substantial crown, baseboards, & whole house attic fan. Sliders off family room to 20 x 12 cement patio for easy grilling & entertaining. Deep pour basement offers a recreation room, exercise area, wet bar ,eating area, billiards room, and a huge storage room! Easy access to mud/laundry room from 2.5 car garage. Extra large lot is over 200' deep and has a Southern exposure! The tall unfinished attic provides another bonus if needed! Lisle has several express trains to the City. 5 minutes to 355 & I88! If interested, do not delay.
Location
State IL
County Du Page
Community Park, Pool, Tennis Court(S), Street Paved
Rooms
Basement Partial
Interior
Interior Features Vaulted/Cathedral Ceilings, Skylight(s), Bar-Wet, Hardwood Floors, First Floor Bedroom, In-Law Arrangement, First Floor Laundry, First Floor Full Bath, Built-in Features, Walk-In Closet(s), Ceiling - 10 Foot, Center Hall Plan, Ceilings - 9 Foot, Coffered Ceiling(s), Open Floorplan, Some Carpeting, Special Millwork, Some Window Treatmnt, Some Wood Floors, Dining Combo, Drapes/Blinds, Granite Counters, Some Wall-To-Wall Cp, Pantry
Heating Natural Gas, Forced Air
Cooling Central Air, Zoned
Fireplaces Number 1
Fireplaces Type Wood Burning, Gas Starter
Fireplace Y
Appliance Double Oven, Dishwasher, Refrigerator, Washer, Dryer, Disposal, Cooktop, Gas Cooktop
Laundry In Unit, Sink
Exterior
Exterior Feature Patio, Storms/Screens
Garage Detached
Garage Spaces 2.5
Waterfront false
View Y/N true
Roof Type Asphalt
Building
Lot Description Landscaped, Mature Trees
Story 2 Stories
Foundation Concrete Perimeter
Sewer Public Sewer
Water Lake Michigan
New Construction false
Schools
Elementary Schools Schiesher Elementary
Middle Schools Lisle Junior High School
High Schools Lisle High School
School District 202, 202, 202
Others
HOA Fee Include None
Ownership Fee Simple
Special Listing Condition None
Read Less
Want to know what your home might be worth? Contact us for a FREE valuation!

Our team is ready to help you sell your home for the highest possible price ASAP
© 2024 Listings courtesy of MRED as distributed by MLS GRID. All Rights Reserved.
Bought with Sara Hassan • GMC Realty LTD






