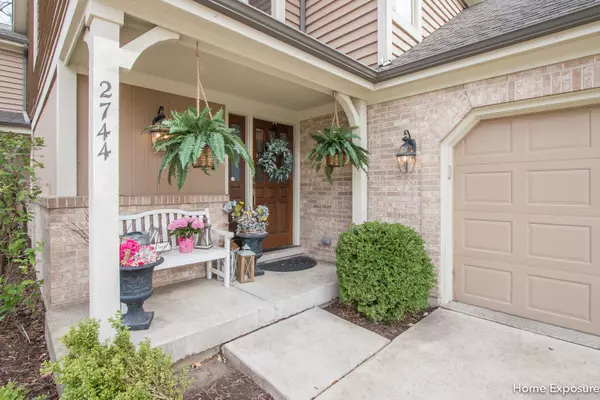$499,000
$499,000
For more information regarding the value of a property, please contact us for a free consultation.
2744 Downing Court Aurora, IL 60502
4 Beds
3.5 Baths
2,422 SqFt
Key Details
Sold Price $499,000
Property Type Townhouse
Sub Type Townhouse-2 Story
Listing Status Sold
Purchase Type For Sale
Square Footage 2,422 sqft
Price per Sqft $206
Subdivision Stonebridge
MLS Listing ID 11764560
Sold Date 06/06/23
Bedrooms 4
Full Baths 3
Half Baths 1
HOA Fees $235/mo
Year Built 1990
Annual Tax Amount $10,592
Tax Year 2022
Lot Dimensions 25 X 65X 35 X 52
Property Description
Check out the 3D Virtual Tour on this updated townhome in the Villas of Stonebridge nestled on a quiet wooded street. The Villas is a maintenance free community so you will never have to shovel snow or mow the grass again. This stunning home has 4 bedrooms with 3.5 bathrooms. An open floor plan with a 2-story foyer with tons of natural light, deep rich hardwood floors and a wrought iron staircase to greet you as you enter. Oversized living room with crown molding overlooking the forested view. A cozy dining room that leads to an expansive deck with French glass doors. An updated kitchen with stainless steel appliances, granite counters, tiled back splash and breakfast bar with seating. Family room with a gas starter/log fireplace for those cold nights. Updated 1/2 bathroom with First floor laundry room directly off the 2-car attached garage. Three large bedrooms on the second level. A Vaulted ceiling in the primary bedroom with sitting area as well as a wall of closet space. Updated luxury primary bathroom with glass walk-in shower, whirlpool tub, double vanity and ceramic floors. Finished basement with recreational area, 3rd full bathroom and 4th full bedroom. There's even a theatre with multi-level seating for movie nights with friends and family. Additional storage in the furnace room as well as under the stairs. Wood deck with tons of space for BBQ, entertaining or relaxing. Professional Landscape around the well-manicured yard with irrigation system. Acclaimed District 204 Schools (Grade and Middle School in the subdivision). A commuter's dream - minutes from the Metra Station (Rte 59) and Interstate I-88. Stonebridge is a delightful community with many different options to join the Country Club golf course and/or pool in the neighborhood which is adjacent to the home.
Location
State IL
County Du Page
Rooms
Basement Full
Interior
Interior Features Vaulted/Cathedral Ceilings, Hardwood Floors, Theatre Room, First Floor Laundry, Storage, Open Floorplan, Some Carpeting, Some Window Treatmnt, Drapes/Blinds, Granite Counters, Some Storm Doors, Pantry
Heating Natural Gas
Cooling Central Air
Fireplaces Number 1
Fireplaces Type Gas Log, Gas Starter
Fireplace Y
Appliance Range, Microwave, Dishwasher, Refrigerator, Washer, Dryer, Disposal, Stainless Steel Appliance(s)
Laundry Gas Dryer Hookup, Electric Dryer Hookup, Sink
Exterior
Exterior Feature Deck, Porch
Garage Attached
Garage Spaces 2.0
Community Features Ceiling Fan, In-Ground Sprinkler System
Waterfront false
View Y/N true
Roof Type Asphalt
Building
Lot Description Cul-De-Sac, Landscaped, Wooded
Foundation Concrete Perimeter
Sewer Public Sewer
Water Public
New Construction false
Schools
Elementary Schools Brooks Elementary School
Middle Schools Granger Middle School
High Schools Metea Valley High School
School District 204, 204, 204
Others
Pets Allowed Cats OK, Dogs OK
HOA Fee Include Insurance, Security, Lawn Care, Snow Removal
Ownership Fee Simple w/ HO Assn.
Special Listing Condition None
Read Less
Want to know what your home might be worth? Contact us for a FREE valuation!

Our team is ready to help you sell your home for the highest possible price ASAP
© 2024 Listings courtesy of MRED as distributed by MLS GRID. All Rights Reserved.
Bought with Kristen Jahn • Charles Rutenberg Realty of IL






