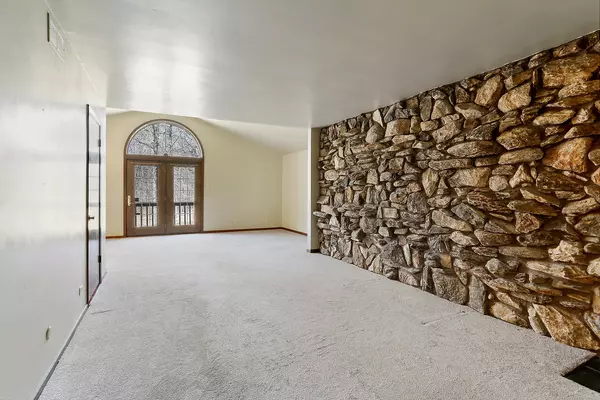$320,000
$280,000
14.3%For more information regarding the value of a property, please contact us for a free consultation.
1839 E Rainbow Lane Crete, IL 60417
4 Beds
3 Baths
3,100 SqFt
Key Details
Sold Price $320,000
Property Type Single Family Home
Sub Type Detached Single
Listing Status Sold
Purchase Type For Sale
Square Footage 3,100 sqft
Price per Sqft $103
MLS Listing ID 11758349
Sold Date 06/07/23
Style Other
Bedrooms 4
Full Baths 3
Year Built 1973
Annual Tax Amount $9,913
Tax Year 2021
Lot Size 1.280 Acres
Lot Dimensions 1.28
Property Description
Wow! Custom built Forester with 4 large bedrooms, 3 baths on private, wooded 1.29 acre setting that backs to Forest Preserve. Enjoy wildlife views from living room palladium windows and dining room French doors. Massive family room with wood-burning, real stone fireplace covering an entire wall! Enormous primary bedroom with stone fireplace, sitting room and balcony. Lower level hosts massive 30x19 family room with brick fireplace and laminate flooring. 3 car garage with automatic openers. New septic recently added. Home has an assumable mortgage of approximately $232,000 @ 2.875% APR with 28 years remaining! Appliances stay with property. Tons of potential! Selling As-Is and priced to sell!
Location
State IL
County Will
Community Street Paved
Rooms
Basement Full
Interior
Interior Features Vaulted/Cathedral Ceilings, Hardwood Floors, Wood Laminate Floors, Walk-In Closet(s), Separate Dining Room, Pantry
Heating Natural Gas, Forced Air, Zoned
Cooling Central Air
Fireplaces Number 3
Fireplaces Type Wood Burning
Fireplace Y
Appliance Double Oven, Range, Microwave, Dishwasher, Portable Dishwasher, Refrigerator, Disposal
Exterior
Exterior Feature Balcony, Deck
Garage Attached
Garage Spaces 3.0
Waterfront false
View Y/N true
Roof Type Asphalt
Building
Lot Description Cul-De-Sac, Forest Preserve Adjacent, Wooded, Backs to Trees/Woods, Creek
Story Split Level w/ Sub
Foundation Concrete Perimeter
Sewer Septic-Private
Water Private Well
New Construction false
Schools
School District 201U, 201U, 201U
Others
HOA Fee Include None
Ownership Fee Simple
Special Listing Condition None
Read Less
Want to know what your home might be worth? Contact us for a FREE valuation!

Our team is ready to help you sell your home for the highest possible price ASAP
© 2024 Listings courtesy of MRED as distributed by MLS GRID. All Rights Reserved.
Bought with Toni Dortch • Coldwell Banker Realty






