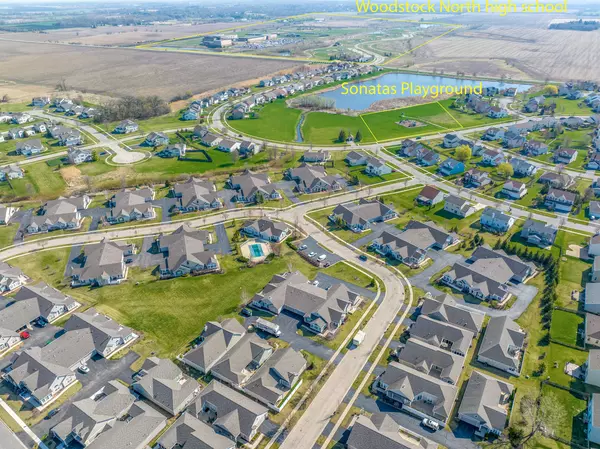$270,000
$279,900
3.5%For more information regarding the value of a property, please contact us for a free consultation.
621 Handel Lane #34-B Woodstock, IL 60098
2 Beds
2 Baths
1,861 SqFt
Key Details
Sold Price $270,000
Property Type Condo
Sub Type Quad-Ranch
Listing Status Sold
Purchase Type For Sale
Square Footage 1,861 sqft
Price per Sqft $145
Subdivision Maples At The Sonatas
MLS Listing ID 11761383
Sold Date 06/06/23
Bedrooms 2
Full Baths 2
HOA Fees $337/mo
Year Built 2011
Annual Tax Amount $7,942
Tax Year 2021
Lot Dimensions 40 X 70
Property Description
Just steps to the Clubhouse FUN, including the OUTDOOR Pool - you'll love the Community, the activities and the style of this RANCH UNIT in the Sonatas. SUNROOM is the best room in the house - Full of Light all day long. VAULTED ceilings in the Living Room, with GAS Fireplace and new Luxury Vinyl Flooring throughout. DEN is the perfect Office / TV Lounge, Reading or Game Room & could even serve as a 3rd bedroom. NEW ROLL-IN Shower in the Guest Bath & NEW Glass Doors in the Primary Bath, too. Kitchen is LOADED with Cabinetry, Pantry and Solid Surface Counters. You'll love the parking availability on this unit! ONE LEVEL living at it's best!
Location
State IL
County Mc Henry
Rooms
Basement None
Interior
Interior Features Vaulted/Cathedral Ceilings, First Floor Bedroom, Walk-In Closet(s)
Heating Natural Gas, Forced Air
Cooling Central Air
Fireplaces Number 1
Fireplaces Type Gas Log
Fireplace Y
Appliance Range, Dishwasher, Refrigerator, Washer, Dryer
Laundry Gas Dryer Hookup, In Unit, Sink
Exterior
Exterior Feature Patio, End Unit
Garage Attached
Garage Spaces 2.5
Community Features Bike Room/Bike Trails, Party Room, Clubhouse, In Ground Pool, School Bus, Trail(s), Wheelchair Orientd
Waterfront false
View Y/N true
Roof Type Asphalt
Building
Lot Description Common Grounds
Foundation Concrete Perimeter
Sewer Public Sewer
Water Public
New Construction false
Schools
Elementary Schools Mary Endres Elementary School
Middle Schools Northwood Middle School
High Schools Woodstock North High School
School District 200, 200, 200
Others
Pets Allowed Cats OK, Dogs OK
HOA Fee Include Insurance, Clubhouse, Pool, Exterior Maintenance, Lawn Care, Snow Removal
Ownership Fee Simple w/ HO Assn.
Special Listing Condition None
Read Less
Want to know what your home might be worth? Contact us for a FREE valuation!

Our team is ready to help you sell your home for the highest possible price ASAP
© 2024 Listings courtesy of MRED as distributed by MLS GRID. All Rights Reserved.
Bought with Kim Keefe • Compass






