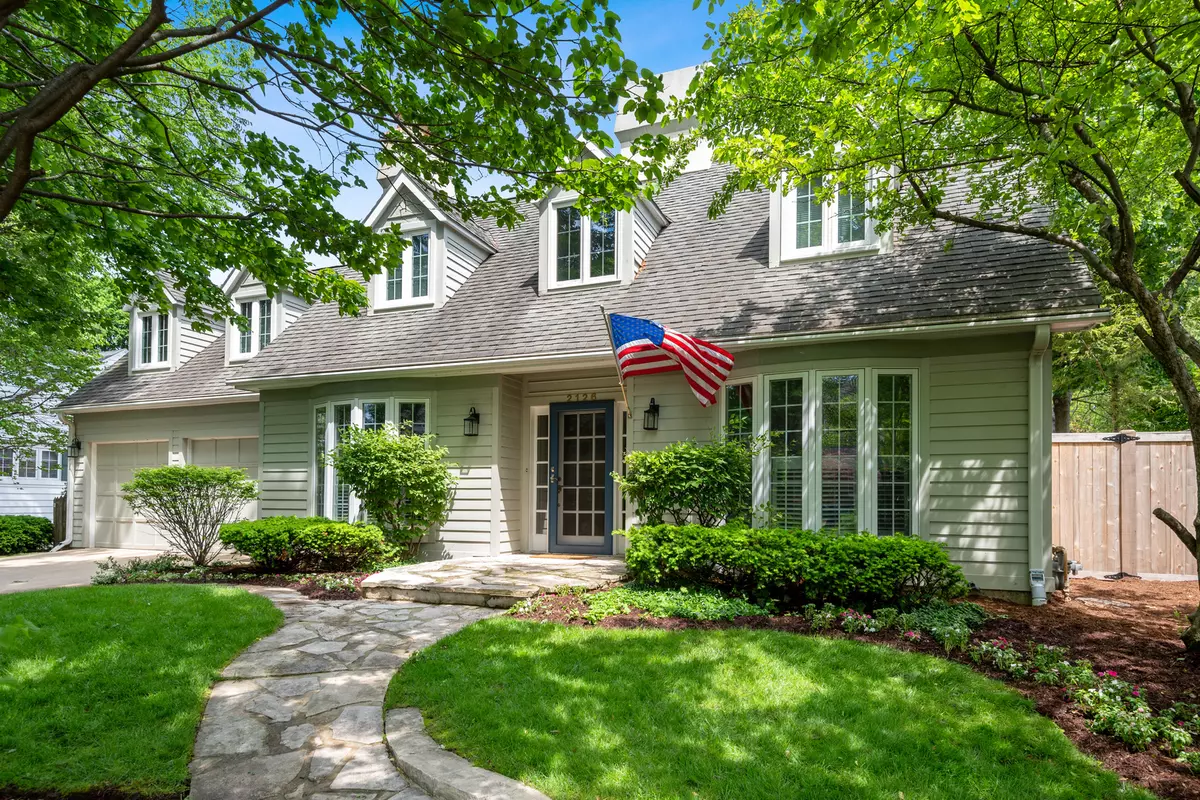$1,376,000
$1,299,000
5.9%For more information regarding the value of a property, please contact us for a free consultation.
2126 Thornwood Avenue Wilmette, IL 60091
4 Beds
3.5 Baths
3,100 SqFt
Key Details
Sold Price $1,376,000
Property Type Single Family Home
Sub Type Detached Single
Listing Status Sold
Purchase Type For Sale
Square Footage 3,100 sqft
Price per Sqft $443
MLS Listing ID 11764424
Sold Date 06/08/23
Style Cape Cod
Bedrooms 4
Full Baths 3
Half Baths 1
Year Built 1937
Annual Tax Amount $20,803
Tax Year 2021
Lot Dimensions 70X122
Property Description
Welcome to this stunning home in Wilmette's highly coveted Kenilworth Gardens neighborhood. With its unbeatable location, close to Harper Elementary School, Thornwood Park, and the Kenilworth Metra Station, this home offers the perfect combination of luxury, convenience, and comfort. With 4 bedrooms, 3 1/2 baths, and over 3,500 square feet of living space, this home has everything you need and more. As you enter the home, you'll immediately be struck by the gleaming hardwood floors and elegant finishes throughout. The gracious living room with its cozy fireplace and the lovely dining room provides the perfect spaces for entertaining guests. The huge open kitchen, breakfast room, and family room area with soaring ceilings is the heart of the home, offering plenty of space for family gatherings and casual get-togethers. The updated kitchen is a chef's dream, featuring top-of-the-line appliances, dual sinks, a huge island, and tons of storage. The light-filled breakfast room provides easy access to the backyard and paver patio, while the comfortable family room with a gas fireplace is the perfect spot to relax and unwind. The large first-floor bedroom is perfect for use as a primary bedroom or guest suite and includes a full bath, and walk-in closet. Head up to the second floor, and you'll find a large primary bedroom with a walk-in closet and ensuite bathroom. Two additional good-sized bedrooms and a full bath complete this floor, providing plenty of space for everyone. The lower level offers a large recreation room, playroom or gym, and tons of storage space. The two-car attached garage and first-floor laundry provide added convenience and functionality. Outside, you'll find a huge backyard with a paver patio and brand-new landscaping, providing the perfect spot for summer barbecues, outdoor games, or just relaxing in the sun. Don't miss this fantastic home in the heart of Kenilworth Gardens!
Location
State IL
County Cook
Community Park, Curbs, Sidewalks, Street Lights, Street Paved
Rooms
Basement Partial
Interior
Interior Features Vaulted/Cathedral Ceilings, Hardwood Floors, First Floor Bedroom, First Floor Laundry, First Floor Full Bath
Heating Natural Gas, Forced Air
Cooling Central Air
Fireplaces Number 3
Fireplaces Type Gas Log
Fireplace Y
Appliance Range, Dishwasher, High End Refrigerator, Washer, Dryer, Disposal, Range Hood
Exterior
Garage Attached
Garage Spaces 2.0
Waterfront false
View Y/N true
Roof Type Asphalt
Building
Story 2 Stories
Foundation Concrete Perimeter
Sewer Public Sewer
Water Lake Michigan, Public
New Construction false
Schools
Elementary Schools Harper Elementary School
Middle Schools Wilmette Junior High School
High Schools New Trier Twp H.S. Northfield/Wi
School District 39, 39, 203
Others
HOA Fee Include None
Ownership Fee Simple
Special Listing Condition None
Read Less
Want to know what your home might be worth? Contact us for a FREE valuation!

Our team is ready to help you sell your home for the highest possible price ASAP
© 2024 Listings courtesy of MRED as distributed by MLS GRID. All Rights Reserved.
Bought with Theodore Argiris • @properties Christie's International Real Estate






