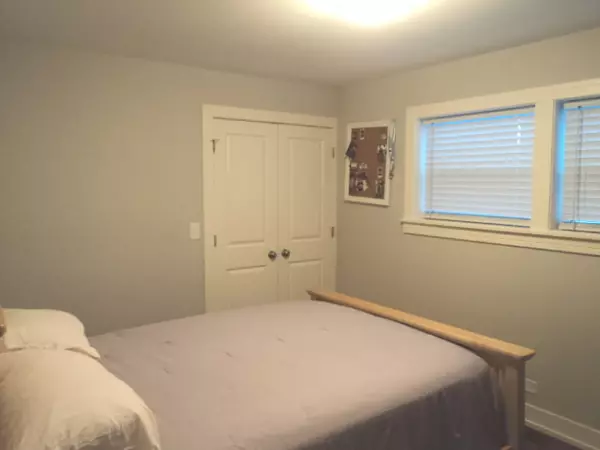$310,000
$329,900
6.0%For more information regarding the value of a property, please contact us for a free consultation.
7502 W 57th Place Summit, IL 60501
3 Beds
2 Baths
1,120 SqFt
Key Details
Sold Price $310,000
Property Type Single Family Home
Sub Type Detached Single
Listing Status Sold
Purchase Type For Sale
Square Footage 1,120 sqft
Price per Sqft $276
MLS Listing ID 11698318
Sold Date 06/08/23
Style Bungalow
Bedrooms 3
Full Baths 2
Year Built 1956
Annual Tax Amount $4,642
Tax Year 2021
Lot Size 3,720 Sqft
Lot Dimensions 30 X 124 X 30 X 124
Property Description
Beautifully rehabbed brick home. Entire home was rehabbed from top to bottom. 1st floor has Oak flooring, Ceramic bath, Catherdrel ceiling in Liv. Rm & Kitchen, tall Kitchen cabinets, S.S Appliances, custom doors and trim. Basement has Bar area, Family room, Exersize area, Laundry room and Full Bath with custom shower. Oak stairs from basement to 1st floor with custom railings. Oversized 2 1/2 car garage with covered patio area. Home has had Village inspection and passes all code requirements. There is nothing to do but move right in. Will pass FHA. Bring your pre-approved buyers soon. this one will not last too long.
Location
State IL
County Cook
Community Curbs, Sidewalks, Street Lights, Street Paved
Rooms
Basement Full, English
Interior
Interior Features Vaulted/Cathedral Ceilings, Bar-Dry, Hardwood Floors, First Floor Bedroom, First Floor Full Bath, Beamed Ceilings
Heating Natural Gas, Forced Air
Cooling Central Air
Fireplace N
Appliance Range, Microwave, Dishwasher, Refrigerator, Washer, Dryer, Stainless Steel Appliance(s), Wine Refrigerator, Gas Cooktop
Laundry Gas Dryer Hookup, In Unit, Sink
Exterior
Exterior Feature Patio
Garage Detached
Garage Spaces 2.0
Waterfront false
View Y/N true
Roof Type Asphalt
Building
Lot Description Fenced Yard
Story 1 Story
Foundation Concrete Perimeter
Sewer Public Sewer
Water Lake Michigan
New Construction false
Schools
Elementary Schools Walsh Elementary School
Middle Schools Heritage Middle School
High Schools Argo Community High School
School District 104, 104, 217
Others
HOA Fee Include None
Ownership Fee Simple
Special Listing Condition None
Read Less
Want to know what your home might be worth? Contact us for a FREE valuation!

Our team is ready to help you sell your home for the highest possible price ASAP
© 2024 Listings courtesy of MRED as distributed by MLS GRID. All Rights Reserved.
Bought with Robert Alvarado • Realty of Chicago LLC






