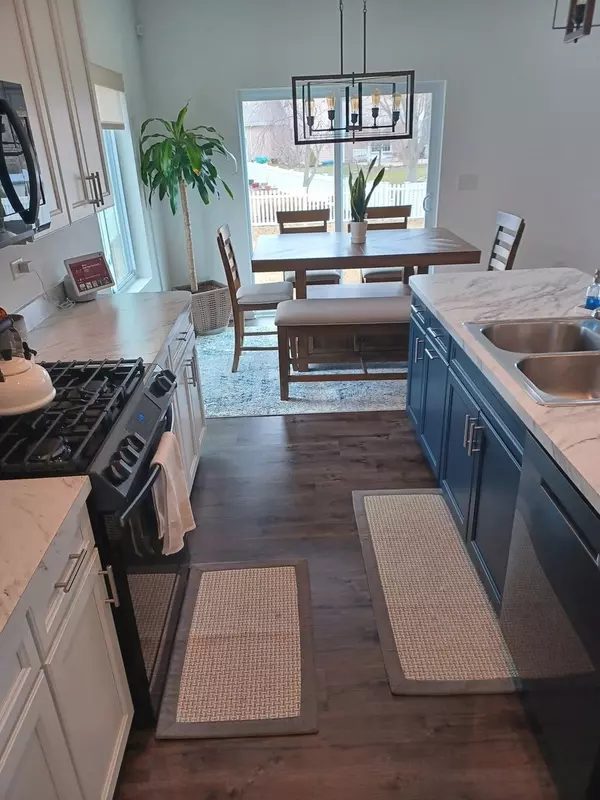$425,000
$425,000
For more information regarding the value of a property, please contact us for a free consultation.
26450 S Settlers Drive Channahon, IL 60410
3 Beds
2 Baths
2,196 SqFt
Key Details
Sold Price $425,000
Property Type Single Family Home
Sub Type Detached Single
Listing Status Sold
Purchase Type For Sale
Square Footage 2,196 sqft
Price per Sqft $193
MLS Listing ID 11749764
Sold Date 05/29/23
Style Ranch
Bedrooms 3
Full Baths 2
HOA Fees $20/ann
Year Built 2020
Annual Tax Amount $5,695
Tax Year 2021
Lot Dimensions 141.2X85X141.2X85
Property Description
New construction 2020-2021. Beautiful ranch home with open floor plan that features 3 bedrooms and 2 full baths, a large living room, that opens up to a spacious kitchen with island, walk in pantry and all kitchen appliances. There are 9' ceilings on the first floor, a large master bedroom with en suite and an over-sized walk in closet. Large laundry room is on first floor. There is a full basement and a large 3 car garage (deeper garage than a standard garage). The bedrooms and living rooms have carpeting. The kitchen, dinning room, hallway, laundry room and bathrooms have luxury vinyl plank flooring. Ring doorbell and Yale front door electronic lock will stay with the home. Washer, dryer, water softener, wine refrigerator, Ring window /door system are not included in the home sale. Seller must close after May 28.
Location
State IL
County Grundy
Community Curbs, Sidewalks, Street Lights, Street Paved
Rooms
Basement Full
Interior
Heating Natural Gas, Forced Air
Cooling Central Air
Fireplace N
Appliance Range, Microwave, Dishwasher, Refrigerator
Laundry In Unit
Exterior
Garage Attached
Garage Spaces 3.0
Waterfront false
View Y/N true
Roof Type Asphalt
Building
Story 1 Story
Foundation Concrete Perimeter
Sewer Public Sewer
Water Public
New Construction false
Schools
High Schools Minooka Community High School
School District 201, 201, 111
Others
HOA Fee Include None
Ownership Fee Simple w/ HO Assn.
Special Listing Condition None
Read Less
Want to know what your home might be worth? Contact us for a FREE valuation!

Our team is ready to help you sell your home for the highest possible price ASAP
© 2024 Listings courtesy of MRED as distributed by MLS GRID. All Rights Reserved.
Bought with John McHatton • @properties Christie's International Real Estate






