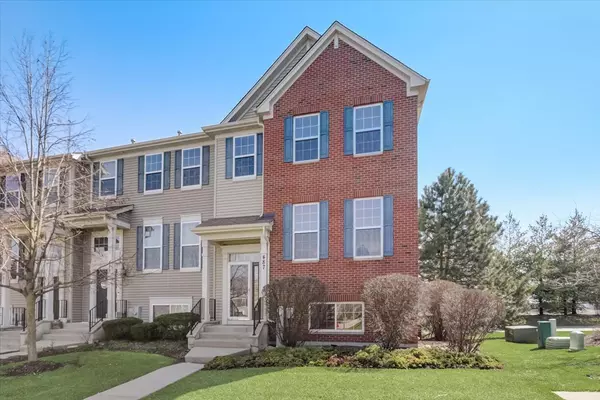$350,000
$325,000
7.7%For more information regarding the value of a property, please contact us for a free consultation.
487 Town Center Boulevard Gilberts, IL 60136
3 Beds
2.5 Baths
2,352 SqFt
Key Details
Sold Price $350,000
Property Type Townhouse
Sub Type T3-Townhouse 3+ Stories
Listing Status Sold
Purchase Type For Sale
Square Footage 2,352 sqft
Price per Sqft $148
Subdivision Gilberts Town Center
MLS Listing ID 11748221
Sold Date 06/12/23
Bedrooms 3
Full Baths 2
Half Baths 1
HOA Fees $245/mo
Year Built 2010
Annual Tax Amount $6,660
Tax Year 2021
Lot Dimensions 7428
Property Description
Luxurious end unit townhome in the highly desired Gilberts Town Center! Nothing to do but move right in and enjoy the views. One of the few units that faces beautiful tree lines instead of looking directly into your neighbors home. This home was completely remodeled with new floors, new kitchen, updated baths, new appliances and so much more! You can tell the owner has put so much love into this home from the moment you walk in. This home boasts almost 2400 sq. ft of living space, 9' ceilings, and so much natural light from the gorgeous windows. The lower level can be used as a media room, office, or a 4th bedroom! There is a separate laundry room and utility closet on the lower level, including a 2.5 car attached garage with additional driveway space for guests. Such a serene view from the balcony. Close to the Algonquin Commons shopping center, Interstate 90, CUSD 300 schools, parks, and more! Come view this lovely townhome before it's gone.
Location
State IL
County Kane
Rooms
Basement English
Interior
Interior Features Wood Laminate Floors, Laundry Hook-Up in Unit
Heating Natural Gas, Forced Air
Cooling Central Air
Fireplace Y
Appliance Washer, Dryer
Exterior
Exterior Feature Deck, Porch, End Unit
Garage Attached
Garage Spaces 2.5
Community Features Park
Waterfront false
View Y/N true
Roof Type Asphalt
Building
Lot Description Common Grounds
Foundation Concrete Perimeter
Sewer Public Sewer
Water Public
New Construction false
Schools
Elementary Schools Gilberts Elementary School
Middle Schools Hampshire Middle School
High Schools Hampshire High School
School District 300, 300, 300
Others
Pets Allowed Cats OK, Dogs OK
HOA Fee Include Water, Insurance, Snow Removal
Ownership Fee Simple w/ HO Assn.
Special Listing Condition None
Read Less
Want to know what your home might be worth? Contact us for a FREE valuation!

Our team is ready to help you sell your home for the highest possible price ASAP
© 2024 Listings courtesy of MRED as distributed by MLS GRID. All Rights Reserved.
Bought with Anastasiia Avakian • Exit Real Estate Partners






