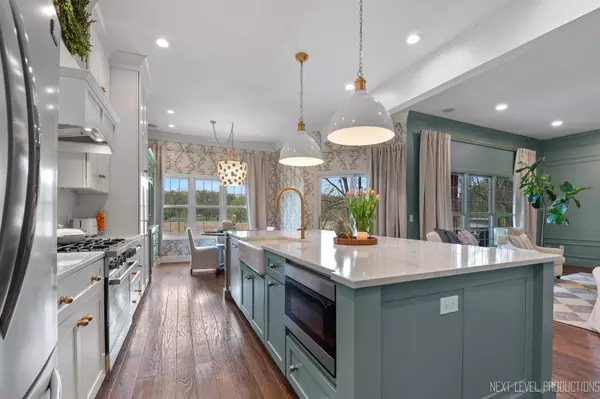$751,000
$725,000
3.6%For more information regarding the value of a property, please contact us for a free consultation.
43W605 Willow Creek Drive Elburn, IL 60119
4 Beds
3.5 Baths
3,680 SqFt
Key Details
Sold Price $751,000
Property Type Single Family Home
Sub Type Detached Single
Listing Status Sold
Purchase Type For Sale
Square Footage 3,680 sqft
Price per Sqft $204
Subdivision Willow Creek
MLS Listing ID 11768049
Sold Date 06/12/23
Style Traditional
Bedrooms 4
Full Baths 3
Half Baths 1
Year Built 2003
Annual Tax Amount $11,885
Tax Year 2021
Lot Size 1.060 Acres
Lot Dimensions 141X297X176X286
Property Description
Multiple Offers Received. Please submit your best and final by Monday, 5/1, 10AM. Welcome to 43W605 Willow Creek Drive - a 10 out of 10 awaits you! This fully updated home received a luxurious renovation from floor to ceiling and no detail was overlooked. This property sits on an acre, has a 3-car heated garage, a gorgeous covered patio with flagstone pavers, built-in grill and overlooks a sprawling backyard. Inside, you'll love the floorplan. The master bedroom is on the main level with an ensuite bath and huge walk-in closet with vaulted ceilings for massive vertical storage space. It also has its own private south-facing balcony. The elegant kitchen has been opened up to the family room and includes all new cabinets, island, apron sink, quartz countertops and stainless appliances, including a six burner Bosch gas range. The 2nd floor includes another bedroom with ensuite bath, as well as the 3rd and 4th bedrooms with a jack and jill bathroom, all updated. There is also a bonus room - twice the length of your typical bedroom - with endless possibilities. You will love the hardwood flooring throughout both levels. You'll appreciate the little things such as the beautiful light fixtures and cabinetry hardware, the perfect combination of paint and wallpaper, and the closet organizers located behind all doors. The unfinished English basement has ceilings over 10 ft high. Mature trees, professional landscaping and hardscaping, side loading garage, basketball court, unobstructed backyard views, less than 5 miles to all Kaneland schools, Waubonsee Community College, grocery stores, coffee shops, commuter train and only 2 miles to the I-88 exchange. No HOA! If space and luxury are what you dream about, you found your next home!
Location
State IL
County Kane
Community Street Lights, Street Paved
Rooms
Basement English
Interior
Interior Features Vaulted/Cathedral Ceilings, Bar-Dry, Hardwood Floors, First Floor Bedroom, First Floor Laundry, First Floor Full Bath, Built-in Features, Walk-In Closet(s), Open Floorplan, Drapes/Blinds, Separate Dining Room
Heating Natural Gas
Cooling Central Air
Fireplaces Number 1
Fireplaces Type Wood Burning, Gas Log, Gas Starter
Fireplace Y
Appliance Microwave, Dishwasher, Refrigerator, Washer, Dryer, Stainless Steel Appliance(s), Range Hood, Water Purifier Owned, Water Softener Owned
Laundry Gas Dryer Hookup
Exterior
Exterior Feature Deck, Patio, Porch, Storms/Screens, Outdoor Grill
Garage Attached
Garage Spaces 3.0
Waterfront false
View Y/N true
Roof Type Asphalt
Building
Lot Description Landscaped, Backs to Open Grnd
Story 1.5 Story
Foundation Concrete Perimeter
Sewer Septic-Private
Water Private Well
New Construction false
Schools
Elementary Schools Blackberry Creek Elementary Scho
Middle Schools Harter Middle School
High Schools Kaneland High School
School District 302, 302, 302
Others
HOA Fee Include None
Ownership Fee Simple
Special Listing Condition None
Read Less
Want to know what your home might be worth? Contact us for a FREE valuation!

Our team is ready to help you sell your home for the highest possible price ASAP
© 2024 Listings courtesy of MRED as distributed by MLS GRID. All Rights Reserved.
Bought with Ruta Baran • @properties Christie�s International Real Estate






