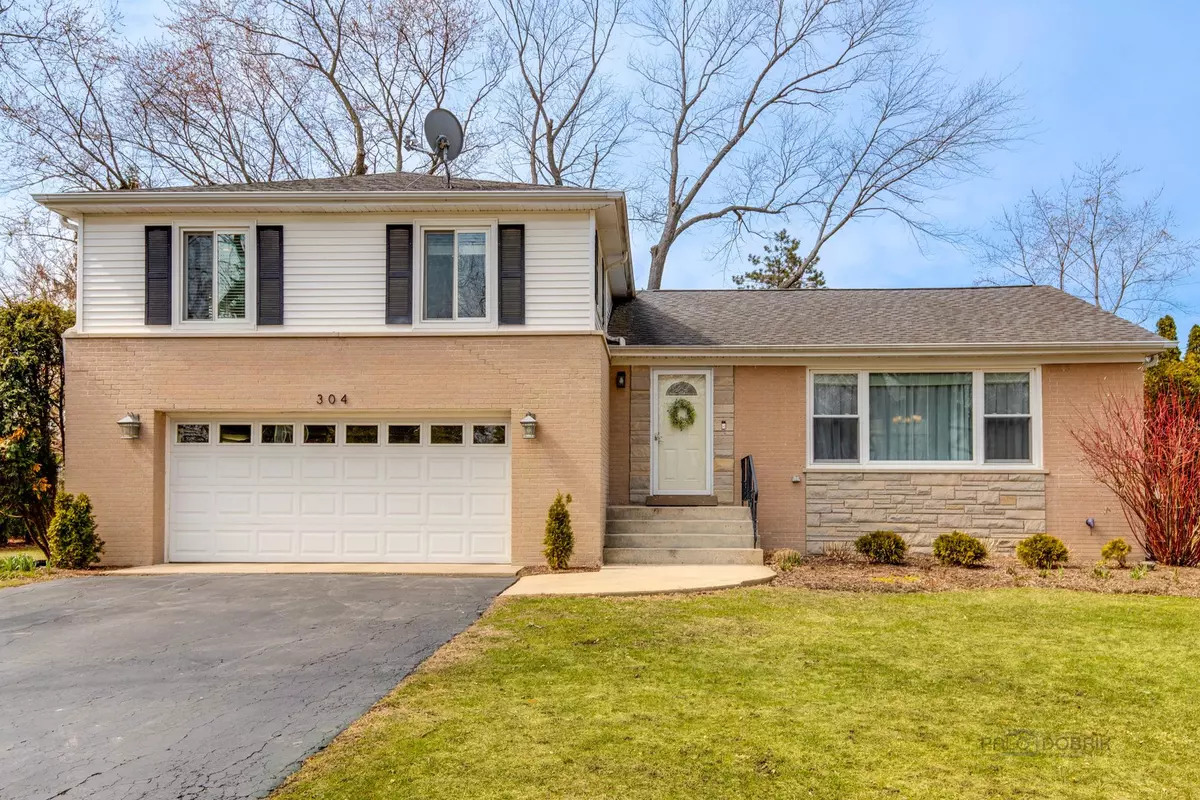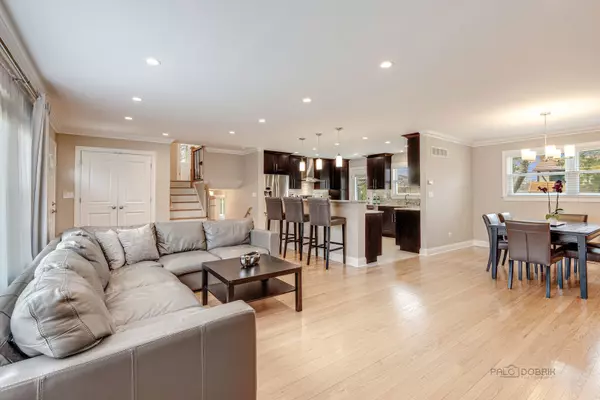$575,000
$589,900
2.5%For more information regarding the value of a property, please contact us for a free consultation.
304 Lancaster Avenue Prospect Heights, IL 60070
3 Beds
2.5 Baths
2,600 SqFt
Key Details
Sold Price $575,000
Property Type Single Family Home
Sub Type Detached Single
Listing Status Sold
Purchase Type For Sale
Square Footage 2,600 sqft
Price per Sqft $221
MLS Listing ID 11711914
Sold Date 06/12/23
Bedrooms 3
Full Baths 2
Half Baths 1
Year Built 1959
Annual Tax Amount $9,816
Tax Year 2021
Lot Size 0.461 Acres
Lot Dimensions 131X152
Property Description
UPDATED, OPEN CONCEPT & MOVE-IN READY! Beautifully situated on nearly one half acre, this 3 bedroom 2.5 bath home boasts multiple gathering spaces and an inviting, family-friendly open floor plan with 2600+ sf of finished living space. Nothing left to do but move right in! Current owners completely rehabbed the entire home (down to the studs) beginning in 2014 with more than $200k in improvements including Studio 41 custom-designed kitchen and baths, new and refinished oak hardwood floors and staircases, crown moldings, new lighting throughout, high-end solid core wood doors, and new windows. Open concept kitchen shares the main floor with the living room and dining area and features a huge island / breakfast bar, all stainless steel appliances, new lighting, stunning 42" Mission Cherry Espresso cabinets, granite countertops, exhaust hood, and stone and glass tile backsplash. Upstairs features generous bedrooms, large closets with organizers in every one, and solid panel doors everywhere you look! The hall bath features Kohler/Maax fixtures, dual vanity with custom marble countertop, Grohe faucets, and custom mirrors. The owner's suite features dual closets and ensuite Kohler bath with modern height vanity, custom marble countertop, Grohe faucet, custom mirror and a luxurious travertine tile shower with custom frameless glass door and Grohe showerheads. Lower level family room offers additional space to relax, a new slider out to the backyard patio, and an updated Kohler half bath. As a bonus, this home features a finished walk-out basement adding even more living space that can be configured to your preference as hang-out space, media room, exercise, guest space - you name it! The expansive, private back yard features a patio that will be your go-to space for entertaining friends and family all summer long, a play set (that will stay), and a maintenance-free garden shed for storing equipment and backyard toys! Generous attached two-car Garage. New electric, plumbing, ductwork, insulation, drywall, water treatment, A/C, air filtration, HWH, Sump Pump, and windows were all completed as part of sellers' renovations. New well pump, December 2022. There's even a reverse osmosis system for your drinking water! District 23 parents: the school bus stops right out front! Fantastic location with easy access to Route 12 / Rand Road, close to shopping, restaurants, and a few minutes walk to John Hersey High School.
Location
State IL
County Cook
Community Park, Street Lights
Rooms
Basement Partial, Walkout
Interior
Interior Features Hardwood Floors, Open Floorplan, Special Millwork, Granite Counters, Separate Dining Room, Replacement Windows
Heating Natural Gas
Cooling Central Air
Fireplace N
Appliance Range, Microwave, Dishwasher, Refrigerator, Washer, Dryer, Disposal, Range Hood, Water Purifier Owned, Water Softener Owned
Laundry Sink
Exterior
Exterior Feature Patio
Garage Attached
Garage Spaces 2.0
Waterfront false
View Y/N true
Roof Type Asphalt
Building
Story Split Level w/ Sub
Foundation Concrete Perimeter
Sewer Public Sewer
Water Private Well
New Construction false
Schools
Elementary Schools Dwight D Eisenhower Elementary S
Middle Schools Macarthur Middle School
High Schools John Hersey High School
School District 23, 23, 214
Others
HOA Fee Include None
Ownership Fee Simple
Special Listing Condition List Broker Must Accompany
Read Less
Want to know what your home might be worth? Contact us for a FREE valuation!

Our team is ready to help you sell your home for the highest possible price ASAP
© 2024 Listings courtesy of MRED as distributed by MLS GRID. All Rights Reserved.
Bought with Maria DelBoccio • @properties Christie's International Real Estate






