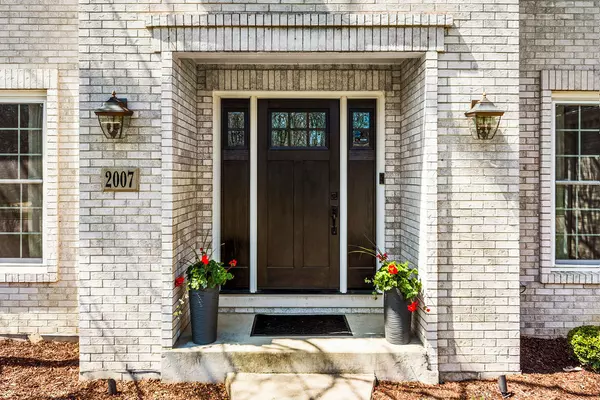$690,000
$635,900
8.5%For more information regarding the value of a property, please contact us for a free consultation.
2007 Gillenwater Street Batavia, IL 60510
5 Beds
3.5 Baths
2,876 SqFt
Key Details
Sold Price $690,000
Property Type Single Family Home
Sub Type Detached Single
Listing Status Sold
Purchase Type For Sale
Square Footage 2,876 sqft
Price per Sqft $239
MLS Listing ID 11764315
Sold Date 05/25/23
Bedrooms 5
Full Baths 3
Half Baths 1
Year Built 2000
Annual Tax Amount $13,011
Tax Year 2021
Lot Dimensions 110X130
Property Description
Immediately be impressed by this stunning Batavia Beauty. Not only does this stunning home features a fantastic, expanded floorplan ideal for everyday living & entertaining - 2007 Gillenwater St is truly a special home with an abundance of natural light throughout - featuring a two-story foyer, beautiful living room with detailed trim, crown molding, dining room with crown molding and detailed trim pillars, a dream fully remodeled kitchen with custom cabinets and hood, granite countertops and subway tile backsplash, oversized custom island with built in microwave and beverage fridge and a suite of stainless-steel appliances. The eat-in kitchen overlooks the beautiful outdoor retreat! The spacious family room boasts a grand floor to ceiling full masonry brick woodburning fireplace with gas starter, ceiling fan, sky light, recessed lighting, expanded bay windows and a 2nd back staircase. The main level office features French doors and ideal for a home office. Large updated laundry/drop zone with storage, granite countertop and new cabinets and washer/dryer included. The primary suite is a dream retreat!! Featuring tray ceilings with ceiling fan and lighting, LUX remodeled bathroom with bench seating, dual sinks with quartz countertops, large shower with rain head, new tile and bench and two expansive walk-in closets. All 4 bedrooms on the 2nd level are spacious with large closets. The full bath on the 2nd level has been renovated with new tile, vanity, shower door and granite countertops. The lower level is the perfect recreational retreat - featuring a full bathroom, cabinets with beverage refrigerator, two large entertaining areas and ample storage area. The 3-car garage has epoxy floors, 240v electric car charger and new garage doors. Enjoy, relax and entertain in the expansive professionally landscaped, fenced outdoor retreat with two areas - the paver brick patio features a fire pit and outdoor lighting and an in-ground saltwater fiberglass pool (no liner) with automatic pool cover and water fountain feature! Located walking distance to neighborhood park, close to Highly ranked BATAVIA 101 school dist., access to the Illinois Prairie Path, and mins to on/off access to I-88, shopping, train station, restaurants and so many more conveniences! Hurry this truly will not last! (The owner has completed so many improvements - all windows replaced in 2019, new roof 2018, all hardwood refinished 2022, all baseboards, solid core doors, handles and hinges replaced 2017, new dishwasher 2022, laundry room remodeled in 2019 with new tile, cabinets and countertops.)
Location
State IL
County Kane
Rooms
Basement Full
Interior
Heating Natural Gas, Forced Air
Cooling Central Air
Fireplaces Number 1
Fireplace Y
Appliance Range, Microwave, Dishwasher, Washer, Dryer, Disposal, Stainless Steel Appliance(s), Wine Refrigerator, Range Hood
Laundry Sink
Exterior
Garage Attached
Garage Spaces 3.0
Waterfront false
View Y/N true
Building
Story 2 Stories
Sewer Public Sewer
Water Public
New Construction false
Schools
School District 101, 101, 101
Others
HOA Fee Include None
Ownership Fee Simple
Special Listing Condition None
Read Less
Want to know what your home might be worth? Contact us for a FREE valuation!

Our team is ready to help you sell your home for the highest possible price ASAP
© 2024 Listings courtesy of MRED as distributed by MLS GRID. All Rights Reserved.
Bought with Linda Zielinski • Berkshire Hathaway HomeServices Chicago






