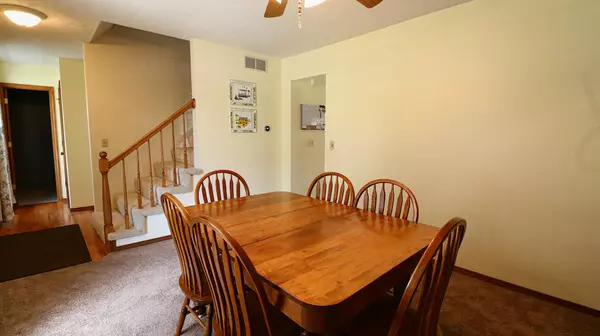$247,500
$255,000
2.9%For more information regarding the value of a property, please contact us for a free consultation.
1323 Eastport Drive Bloomington, IL 61704
3 Beds
2.5 Baths
2,010 SqFt
Key Details
Sold Price $247,500
Property Type Single Family Home
Sub Type Detached Single
Listing Status Sold
Purchase Type For Sale
Square Footage 2,010 sqft
Price per Sqft $123
Subdivision Highlands
MLS Listing ID 11754836
Sold Date 06/06/23
Style Traditional
Bedrooms 3
Full Baths 2
Half Baths 1
Year Built 1993
Annual Tax Amount $4,011
Tax Year 2021
Lot Dimensions 7540
Property Description
Come take a look at this beautiful home on Eastport Drive. This home exudes the Pride of Ownership and is move in ready. As you walk up you are greeted with Spring as the Tulips are in bloom and the Landscaping is perfectly manicured. The front room of the home could be used as a formal dinning area, a sitting room or toy room for the littles. As we move to the back we have an open concept kitchen/family room with lots of light and great views of the fully fenced in backyard. The home owner added granite countertops as well as a nice sized pantry. We finish off the main floor with a 1/2 bath and nice size laundry room with lots cabinets. In the Back yard the Pergola and Shed will stay with the home and the electrical hookups are in place to add a hot tub if desired. Moving upstairs the Master bedroom has an updated en-suite as well as a walk in closet and two more nice sized bedrooms and a Full Hall Bath. The Basement has a nice sized bonus room (does not have an egress) and a Game Room with a Pool Table that will stay with the home. With an HVAC that is less than 10 years old and the Roof and siding that was put on in 2018 there is simply nothing left to do but make this lovely home yours.
Location
State IL
County Mc Lean
Rooms
Basement Full
Interior
Interior Features First Floor Laundry, Walk-In Closet(s), Some Window Treatmnt, Granite Counters, Separate Dining Room
Heating Natural Gas
Cooling Central Air
Fireplaces Number 1
Fireplaces Type Gas Starter
Fireplace Y
Exterior
Exterior Feature Patio, Porch
Garage Attached
Garage Spaces 2.0
Waterfront false
View Y/N true
Roof Type Asphalt
Building
Story 2 Stories
Foundation Concrete Perimeter
Sewer Public Sewer
Water Public
New Construction false
Schools
Elementary Schools Colene Hoose Elementary
Middle Schools Chiddix Jr High
High Schools Normal Community High School
School District 5, 5, 5
Others
HOA Fee Include None
Ownership Fee Simple
Special Listing Condition None
Read Less
Want to know what your home might be worth? Contact us for a FREE valuation!

Our team is ready to help you sell your home for the highest possible price ASAP
© 2024 Listings courtesy of MRED as distributed by MLS GRID. All Rights Reserved.
Bought with Josephine Hundman • Coldwell Banker Real Estate Group






