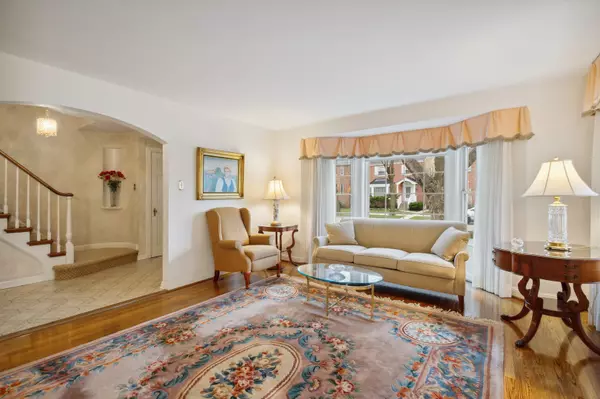$640,000
$599,900
6.7%For more information regarding the value of a property, please contact us for a free consultation.
6332 N Le Mai Avenue Chicago, IL 60646
3 Beds
2.5 Baths
2,596 SqFt
Key Details
Sold Price $640,000
Property Type Single Family Home
Sub Type Detached Single
Listing Status Sold
Purchase Type For Sale
Square Footage 2,596 sqft
Price per Sqft $246
Subdivision Edgebrook
MLS Listing ID 11754101
Sold Date 06/15/23
Style Georgian
Bedrooms 3
Full Baths 2
Half Baths 1
Year Built 1943
Annual Tax Amount $11,864
Tax Year 2021
Lot Size 5,000 Sqft
Lot Dimensions 40 X 124
Property Description
Stately Jumbo Georgian in fabulous Edgebrook! This is an immaculate and stunning family home, obviously well cared for and loved for the past 40 plus years, with an abundance of character both inside and out. You enter the welcoming foyer to the elegant winding staircase, complete with a 1940s classic niche, and into the grand and spacious LR. The LR is light-filled from a large bay window and has a striking fireplace flanked by tall windows, a beautiful focal point of the room. An arched opening leads you to the separate and formal DR, highlighted with a gorgeous sparkling chandelier. From the DR is easy access to a lovely eat-in kitchen, with plenty of light maple cabinets and counter space, SS appliances and table area with views of the backyard. There is also a serene den/office surrounded by windows overlooking the yard and a convenient 1/2 bath. The upstairs is absolutely pristine with 3 large bedrooms and a full bath. Step back in time to the amazing pine paneled basement, complete with rustic stone fireplace and vintage glass block bar. There are separate areas for a laundry room and storage. Nice grassy backyard with a 2-car garage and side drive. Great location, walking distance to Edgebrook School, charming town of Edgebrook and the Metra, with easy access to Whole Foods, 94, Chicago and O'Hare. A timeless & rare gem in a wonderful neighborhood, schedule your showing today!
Location
State IL
County Cook
Community Curbs, Sidewalks, Street Lights, Street Paved
Rooms
Basement Full
Interior
Interior Features Hardwood Floors
Heating Natural Gas, Forced Air
Cooling Central Air
Fireplaces Number 2
Fireplaces Type Gas Starter
Fireplace Y
Appliance Range, Microwave, Dishwasher, Refrigerator, Washer, Dryer, Stainless Steel Appliance(s)
Laundry Sink
Exterior
Garage Detached
Garage Spaces 2.0
Waterfront false
View Y/N true
Roof Type Asphalt
Building
Story 2 Stories
Foundation Concrete Perimeter
Sewer Public Sewer
Water Lake Michigan
New Construction false
Schools
Elementary Schools Edgebrook Elementary School
Middle Schools Edgebrook Elementary School
High Schools Taft High School
School District 299, 299, 299
Others
HOA Fee Include None
Ownership Fee Simple
Special Listing Condition List Broker Must Accompany
Read Less
Want to know what your home might be worth? Contact us for a FREE valuation!

Our team is ready to help you sell your home for the highest possible price ASAP
© 2024 Listings courtesy of MRED as distributed by MLS GRID. All Rights Reserved.
Bought with Todd Szwajkowski • Dream Town Realty






