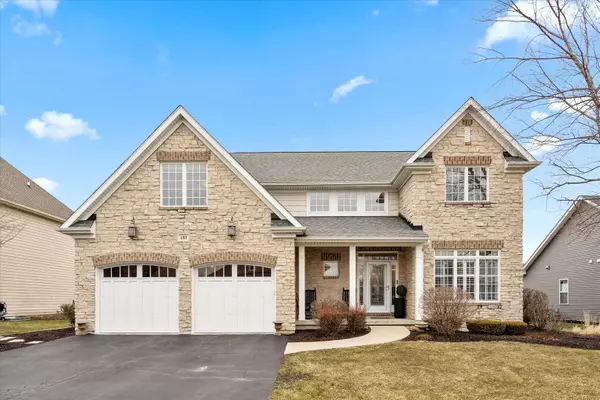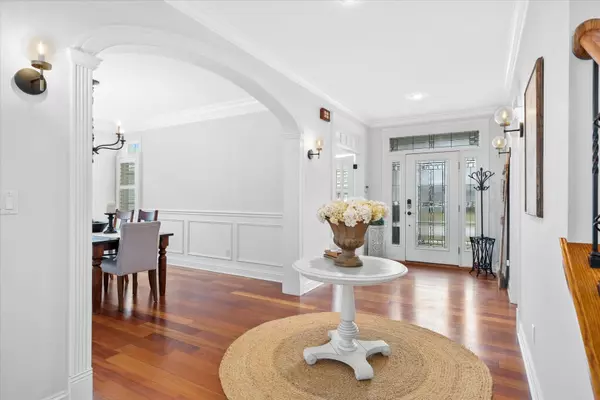$525,000
$525,000
For more information regarding the value of a property, please contact us for a free consultation.
1192 Beed Avenue Elburn, IL 60119
4 Beds
4 Baths
3,365 SqFt
Key Details
Sold Price $525,000
Property Type Single Family Home
Sub Type Detached Single
Listing Status Sold
Purchase Type For Sale
Square Footage 3,365 sqft
Price per Sqft $156
Subdivision Blackberry Creek
MLS Listing ID 11729602
Sold Date 06/15/23
Style Traditional
Bedrooms 4
Full Baths 3
Half Baths 2
HOA Fees $20/ann
Year Built 2007
Annual Tax Amount $12,814
Tax Year 2021
Lot Size 9,452 Sqft
Lot Dimensions 120X79
Property Description
Buyers had familial change and could not move forward. Their loss / your gain!!! Amazing curb appeal with stone front and professional landscaping in this gorgeous Blackberry Creek home is just the beginning of a WOW experience. This DREAM home is right out of a magazine with a sought after true open floor plan concept! 3365 square feet of luxurious, comfortable living with gorgeous Hardwood floors throughout the main floor and upscale white trim, moldings and paneled doors give this home an amazing feel! You will love the sunny and bright great room with a stone Fireplace & custom built-ins. The deluxe Chef's Kitchen with quartz counters, huge island, white cabinets, pantry & SS appliances open to the great room and eating area. An elegant dining room is perfect for your formal gatherings. The first floor office, powder room and mud room (with built-in lockers) round out the main level. Upstairs are four bedrooms all with private bath access. The updated primary suite is a true retreat with dual walk in closets, a spa like bath with tub, separate shower and dual vanities. Bedroom two features an ensuite and bedrooms 3 and 4 share a Jack and Jill styled bath. There is also a convenient laundry center on this floor and cozy loft area. The basement is similar to loft-like living, with an open concept featuring a great room, game area and additional space. The exercise room can also be converted into a bedroom. A basement bathroom rounds off the basement to make it great additional living space. Additional highlights include dual zoned hvac systems, arched doorways to formal Dining Room & Office. Make sure to notice the tandem garage space and outdoor patio space. Welcome home!
Location
State IL
County Kane
Community Park, Curbs, Sidewalks, Street Lights, Street Paved
Rooms
Basement Full
Interior
Interior Features Hardwood Floors, Second Floor Laundry, Built-in Features, Walk-In Closet(s), Bookcases, Some Carpeting
Heating Natural Gas, Forced Air, Sep Heating Systems - 2+, Zoned
Cooling Central Air, Zoned
Fireplaces Number 1
Fireplaces Type Gas Log, Gas Starter
Fireplace Y
Appliance Double Oven, Microwave, Dishwasher, Refrigerator, Washer, Dryer, Disposal, Stainless Steel Appliance(s), Gas Cooktop
Laundry Gas Dryer Hookup, In Unit
Exterior
Exterior Feature Patio, Storms/Screens, Invisible Fence
Garage Attached
Garage Spaces 3.0
Waterfront false
View Y/N true
Roof Type Asphalt
Building
Lot Description Landscaped
Story 2 Stories
Foundation Concrete Perimeter
Sewer Public Sewer
Water Public
New Construction false
Schools
Elementary Schools Blackberry Creek Elementary Scho
Middle Schools Kaneland Middle School
High Schools Kaneland High School
School District 302, 302, 302
Others
HOA Fee Include Other
Ownership Fee Simple
Special Listing Condition None
Read Less
Want to know what your home might be worth? Contact us for a FREE valuation!

Our team is ready to help you sell your home for the highest possible price ASAP
© 2024 Listings courtesy of MRED as distributed by MLS GRID. All Rights Reserved.
Bought with Jennifer Leonard-Comperda • Baird & Warner Fox Valley - Geneva






