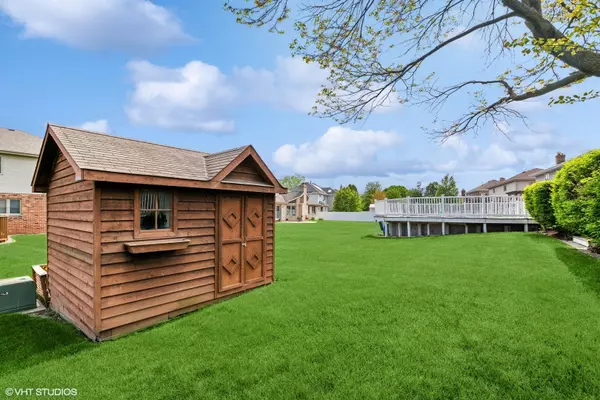$505,000
$500,000
1.0%For more information regarding the value of a property, please contact us for a free consultation.
7883 Marquette N Drive Tinley Park, IL 60477
5 Beds
3 Baths
3,020 SqFt
Key Details
Sold Price $505,000
Property Type Single Family Home
Sub Type Detached Single
Listing Status Sold
Purchase Type For Sale
Square Footage 3,020 sqft
Price per Sqft $167
Subdivision Bristol Park
MLS Listing ID 11786957
Sold Date 06/15/23
Style Traditional
Bedrooms 5
Full Baths 3
Year Built 1993
Annual Tax Amount $8,632
Tax Year 2021
Lot Size 0.276 Acres
Lot Dimensions 51X48X130X85X130
Property Description
The original owner has lovingly taken care of this immaculate home! The main level features a formal living room (with Bay window) and dining room as well as a family room with gas fireplace. There is a full bathroom as well as a bedroom on the main level and a spacious eat-in kitchen. Sliding patio doors from the family room and kitchen lead to the deck and open back yard. Upstairs you will find the master suite which is very large with a walk-in closet. It also has a private full bath with double sinks, separate shower and jetted tub. There are two additional bedrooms as well as a full bath upstairs. The 4th bedroom is above the garage with a private staircase and has two closets. The basement is huge and has roughed-in plumbing for another bath. Beautifully landscaped with sprinkler system. Both sliding doors were replaced in 2015, the bay window in living room in 2018, and most other windows between 2012 and 2016. The 4th bedroom was built in 2016. The roof was a complete tear off in 2015. Garage doors were replaced in 2018 including openers and are quiet Liftmaster garage openers. Refrigerator is approximately 7 years old and washer and dryer are 7-8 years old. 3 inch foam insulation around entire foundation of property. There is a second stairway from the garage directly to the basement for convenience! Under 1 mile to the Metra Station, close to all shopping and interstates!
Location
State IL
County Cook
Community Park, Sidewalks, Street Lights, Street Paved
Rooms
Basement Full
Interior
Interior Features Vaulted/Cathedral Ceilings, Skylight(s), Hardwood Floors, First Floor Bedroom, First Floor Laundry, First Floor Full Bath
Heating Natural Gas, Forced Air
Cooling Central Air
Fireplaces Number 1
Fireplaces Type Gas Log, Gas Starter
Fireplace Y
Appliance Double Oven, Microwave, Dishwasher, Refrigerator, Washer, Dryer, Cooktop
Laundry Gas Dryer Hookup, In Unit, Sink
Exterior
Exterior Feature Deck, Above Ground Pool
Garage Attached
Garage Spaces 3.0
Pool above ground pool
Waterfront false
View Y/N true
Roof Type Asphalt
Building
Story 2 Stories
Foundation Concrete Perimeter
Sewer Public Sewer
Water Lake Michigan
New Construction false
Schools
Elementary Schools Millennium Elementary School
Middle Schools Virgil I Grissom Middle School
High Schools Victor J Andrew High School
School District 140, 140, 230
Others
HOA Fee Include None
Ownership Fee Simple
Special Listing Condition None
Read Less
Want to know what your home might be worth? Contact us for a FREE valuation!

Our team is ready to help you sell your home for the highest possible price ASAP
© 2024 Listings courtesy of MRED as distributed by MLS GRID. All Rights Reserved.
Bought with Maher Ismail • HomeSmart Realty Group






