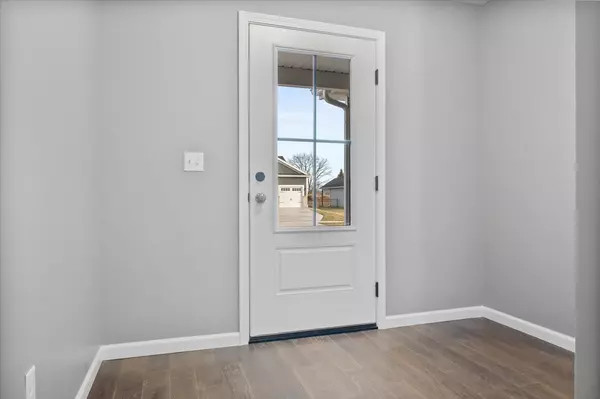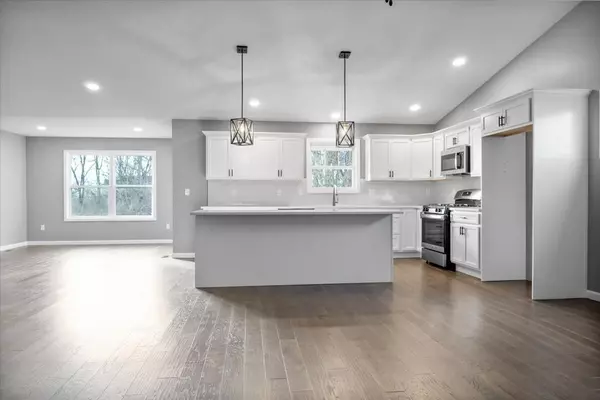$389,000
$389,000
For more information regarding the value of a property, please contact us for a free consultation.
2611 Handel Drive Bloomington, IL 61701
3 Beds
2 Baths
1,721 SqFt
Key Details
Sold Price $389,000
Property Type Single Family Home
Sub Type Detached Single
Listing Status Sold
Purchase Type For Sale
Square Footage 1,721 sqft
Price per Sqft $226
Subdivision Wittenberg Woods
MLS Listing ID 11644707
Sold Date 06/22/23
Style Ranch
Bedrooms 3
Full Baths 2
Year Built 2022
Tax Year 2021
Lot Size 6,917 Sqft
Lot Dimensions 6921
Property Description
BRAND NEW CONSTRUCTION - This attractive 3 bedroom (with potential 4th bedroom in the basement and plumbing rough in) 2 full bathroom home is located in the desirable Wittenberg Woods subdivision at Prairie Vista Golf Course. The open floor plan features a large Great Room accented by a Heat-N-Glo log fireplace that leads into the kitchen and dining rooms. The master bedroom includes a large walk in closet and attached full bath. The backyard includes a covered walkout deck that looks out to a large wooded area with no visible backyard neighbors.
Location
State IL
County Mc Lean
Rooms
Basement Full
Interior
Heating Natural Gas, Forced Air
Cooling Central Air
Fireplaces Number 1
Fireplaces Type Gas Log
Fireplace Y
Laundry Gas Dryer Hookup, Electric Dryer Hookup
Exterior
Exterior Feature Deck
Garage Attached
Garage Spaces 2.0
Waterfront false
View Y/N true
Roof Type Asphalt
Building
Story 1 Story
Foundation Concrete Perimeter
Sewer Public Sewer
Water Public
New Construction true
Schools
Elementary Schools Cedar Ridge Elementary
Middle Schools Evans Jr High
High Schools Normal Community High School
School District 5, 5, 5
Others
HOA Fee Include None
Ownership Fee Simple
Special Listing Condition None
Read Less
Want to know what your home might be worth? Contact us for a FREE valuation!

Our team is ready to help you sell your home for the highest possible price ASAP
© 2024 Listings courtesy of MRED as distributed by MLS GRID. All Rights Reserved.
Bought with Sue Tretter • RE/MAX Rising






