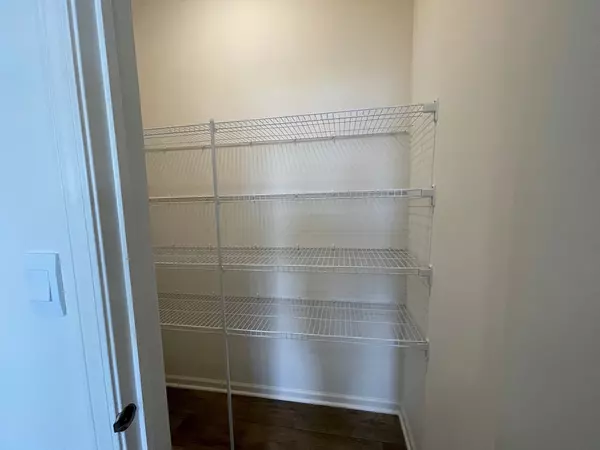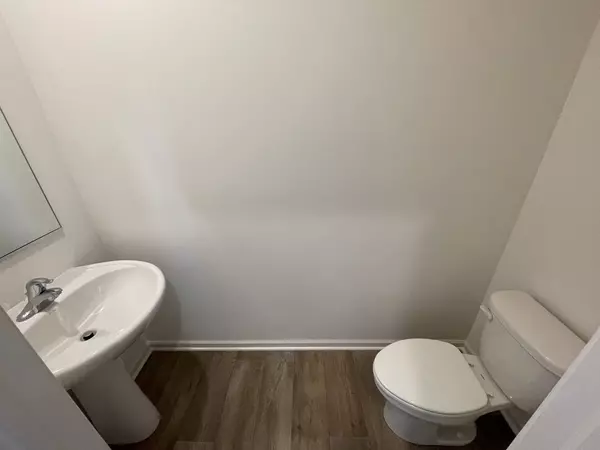$359,990
$359,990
For more information regarding the value of a property, please contact us for a free consultation.
3810 Stockton Drive Joliet, IL 60436
4 Beds
2.5 Baths
1,847 SqFt
Key Details
Sold Price $359,990
Property Type Single Family Home
Sub Type Detached Single
Listing Status Sold
Purchase Type For Sale
Square Footage 1,847 sqft
Price per Sqft $194
Subdivision Cedar Creek
MLS Listing ID 11748329
Sold Date 06/22/23
Bedrooms 4
Full Baths 2
Half Baths 1
HOA Fees $25/ann
Year Built 2023
Tax Year 2021
Lot Size 10,454 Sqft
Lot Dimensions 70X130
Property Description
Ready just in time for Summer! Are you looking for a private backyard space? This home is being built on a beautiful lot with no rear neighbors! The Meridian floor plan offers 4 bedrooms, 2 1/2 baths, plus a basement! Walking in, you will notice the lovely textured wood-look flooring throughout the entire first floor of this home. Coming off the entry is an open floor plan including a spacious family room, kitchen with an extra-large island, SS appliance package, walk in pantry PLUS a separate dining/sunroom. Upstairs you'll find a generous-sized primary suite with a spacious walk-in closet! Your private bath features a dual-raised vanity, a separate water closet, a walk-in shower, and plenty of storage space! The storage space is never lacking in this home with oversized closets in all three secondary bedrooms. The secondary full bath offers privacy between the vanity and bathroom, making it very convenient for busy families! Rounding out the second floor is the convenient laundry room, no more carrying laundry baskets up and down the stairs! Located in Cedar Creek, an exciting new community. The exterior of this home boasts a large backyard with room for a pool or an expansive patio, front of the home looks out onto green space and a park! located close to I80, I55, The Metra, and Amtrak Train Stations and only 20 minutes from plenty of shopping and popular restaurants! All Chicago homes include our America's Smart Home Technology which allows you to monitor and control your home from the comfort of your sofa or from 500 miles away and connects to your home with your smartphone, tablet or computer. Home life can be hands-free. It's never been easier to settle into new routine. Set the scene with your voice, from your phone, through the Qolsys panel which you can schedule it and forget it. Your home will always await you with your personalized settings. Our priority is to make sure you have the right smart home system to grow with you. Our homes speak to Bluetooth, Wi-Fi, Z-Wave and cellular devices so you can sync with almost any smart device. Builder Warranty 1-2-10. Exterior/interior photos of similar home, actual home as built may vary.
Location
State IL
County Will
Rooms
Basement Partial
Interior
Interior Features Second Floor Laundry, Walk-In Closet(s), Open Floorplan
Heating Natural Gas
Cooling Central Air
Fireplace N
Appliance Range, Microwave, Dishwasher, Disposal, Stainless Steel Appliance(s)
Laundry Gas Dryer Hookup
Exterior
Exterior Feature Porch
Garage Attached
Garage Spaces 2.0
Waterfront false
View Y/N true
Roof Type Asphalt
Building
Lot Description Landscaped
Story 2 Stories
Foundation Concrete Perimeter
Sewer Public Sewer
Water Public
New Construction true
Schools
Elementary Schools Elwood C C School
Middle Schools Elwood C C School
High Schools Joliet Central High School
School District 203, 203, 204
Others
HOA Fee Include Insurance
Ownership Fee Simple w/ HO Assn.
Special Listing Condition Home Warranty
Read Less
Want to know what your home might be worth? Contact us for a FREE valuation!

Our team is ready to help you sell your home for the highest possible price ASAP
© 2024 Listings courtesy of MRED as distributed by MLS GRID. All Rights Reserved.
Bought with Irina Allison • Apex Real Estate Brokerage Inc






