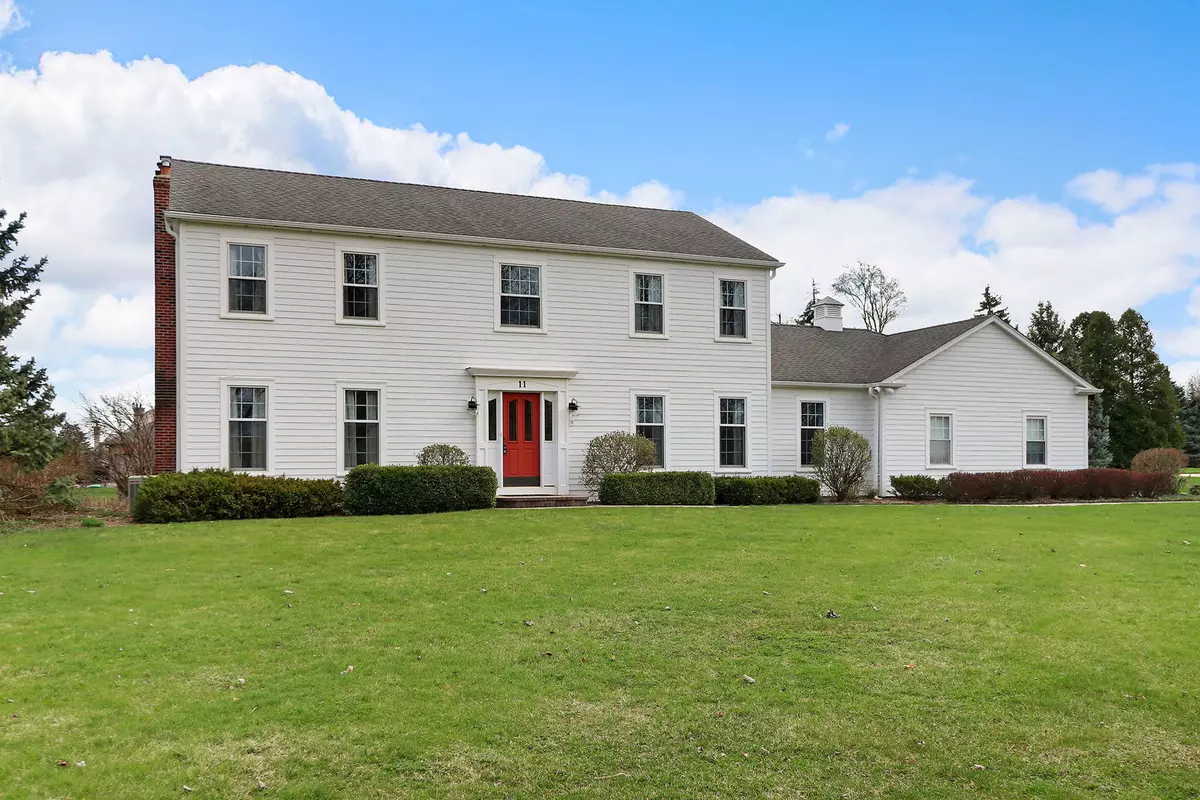$716,000
$679,000
5.4%For more information regarding the value of a property, please contact us for a free consultation.
11 Revere Drive South Barrington, IL 60010
4 Beds
2.5 Baths
4,359 SqFt
Key Details
Sold Price $716,000
Property Type Single Family Home
Sub Type Detached Single
Listing Status Sold
Purchase Type For Sale
Square Footage 4,359 sqft
Price per Sqft $164
Subdivision South Barrington Lakes
MLS Listing ID 11765268
Sold Date 06/23/23
Bedrooms 4
Full Baths 2
Half Baths 1
HOA Fees $37/ann
Year Built 1979
Annual Tax Amount $8,509
Tax Year 2021
Lot Size 1.189 Acres
Lot Dimensions 187.2X239.8X256X229.5
Property Description
IMPORTANT NOTE: WE HAVE MULTIPLE OFFERS. ALL OFFERS NEED TO BE RECEIVED BY 5:00 ON SUNDAY, 4/23.Move right into this meticulously maintained 4 bedroom, 2.5 bath home situated on 1+ acre lot, located in the lovely, wooded South Barrington Lakes subdivision. Remodeling of the kitchen, laundry room, basement, doors, and attic were done in 2015. New roof in 2015. Hardie Plank siding was installed in 2002, and repainted in 2015. Furnace was replaced in 2000, water heaters replaced in 2008. Upon entering, you will appreciate the beautiful hardwood floors and many windows that flood the home with natural light. In particular, the kitchen dining area has gorgeous Marvin bay windows with a birds-eye view of the expansive wooded rear yard, brick paver patio, and lovely professional landscaping. Overall, the home has a wonderfully warm and inviting ambiance that makes it an ideal home for both family living and for entertaining. The kitchen will delight the home chefs, with its gleaming white Amish cabinetry, cherry wood countertops, high end Sub-Zero frig, Wolf 6-burner cooktop, range hood, 2 wall ovens, and super quiet Miele dishwasher. The kitchen flows into both the separate formal dining room, and into the family room with 3 windows overlooking the rear yard, striking brick fireplace, solid cherry wood shelving and butler's pantry. The laundry/mud room has built-in cabinetry and is conveniently accessible through both the 3-car garage and a door from the rear yard. The remainder of the main floor includes a living room, home office, and half bath. The upstairs bedrooms are all good sized, and the bathrooms have heated floors. For additional recreation space, the spacious basement features a ceiling with lots of recessed lighting, as well as plenty of outlets to accommodate the media of your choice. There's also a separate area that is big enough for your ping-pong table, plus lots of storage space. Some of the many amenities that make South Barrington such a desirable place to call home are its access to the sought-after District 220 schools, and proximity to shopping, restaurants, entertainment, nature preserves, expressways, and Barrington Metra station. Welcome!
Location
State IL
County Cook
Rooms
Basement Full
Interior
Interior Features Hardwood Floors, Heated Floors, First Floor Laundry, Built-in Features, Bookcases, Separate Dining Room, Replacement Windows
Heating Natural Gas, Forced Air
Cooling Central Air
Fireplaces Number 1
Fireplace Y
Appliance Dishwasher, High End Refrigerator, Washer, Dryer, Stainless Steel Appliance(s), Cooktop, Built-In Oven, Range Hood, Water Softener
Exterior
Exterior Feature Brick Paver Patio, Other
Garage Attached
Garage Spaces 3.0
Waterfront false
View Y/N true
Roof Type Asphalt
Building
Story 2 Stories
Sewer Septic-Private
Water Private Well
New Construction false
Schools
Elementary Schools Barbara B Rose Elementary School
Middle Schools Barrington Middle School - Stati
High Schools Barrington High School
School District 220, 220, 220
Others
HOA Fee Include Insurance, Other
Ownership Fee Simple w/ HO Assn.
Special Listing Condition None
Read Less
Want to know what your home might be worth? Contact us for a FREE valuation!

Our team is ready to help you sell your home for the highest possible price ASAP
© 2024 Listings courtesy of MRED as distributed by MLS GRID. All Rights Reserved.
Bought with Shay Thakkar • ARNI Realty Incorporated


