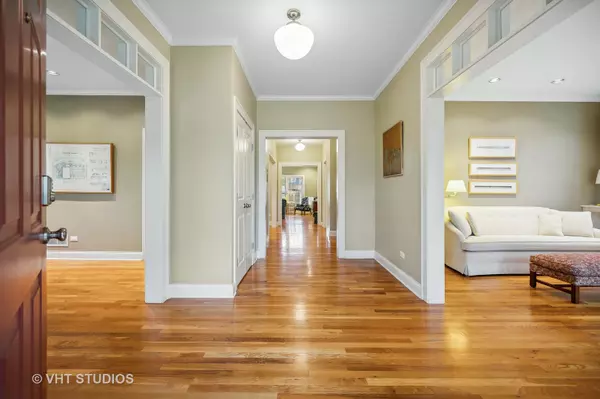$1,535,000
$1,550,000
1.0%For more information regarding the value of a property, please contact us for a free consultation.
1244 Maple Avenue Wilmette, IL 60091
5 Beds
4 Baths
3,052 SqFt
Key Details
Sold Price $1,535,000
Property Type Single Family Home
Sub Type Detached Single
Listing Status Sold
Purchase Type For Sale
Square Footage 3,052 sqft
Price per Sqft $502
MLS Listing ID 11788516
Sold Date 06/23/23
Bedrooms 5
Full Baths 3
Half Baths 2
Year Built 1998
Annual Tax Amount $23,710
Tax Year 2021
Lot Dimensions 50X166
Property Description
WOW! This is the one you have been waiting for. Situated on a serene, tree-lined street, this home in the heart of McKenzie School District is a warm and inviting Colonial with a beautiful center entry. It boasts an open floor plan, hardwood floors and plantation shutters throughout the main level, as well as a 1st floor powder room. The well-appointed kitchen with new black quartz countertops and backsplash features a large island with counter seating, high end appliances, prep sink and ample cabinet space, including a pantry. It flows to the adjacent formal dining room and is fully open to the spacious family room where the wood-burning fireplace and views of a beautifully landscaped back yard provide a perfect environment for relaxing and entertaining. Across from the dining room is a sunny and spacious room with built-in bookcases that can serve as formal living room, library or office. The first floor mudroom contains laundry and a shower. Upstairs the primary suite is roomy and appointed with a tray ceiling, 2 walk-in closets and plenty of light. The bath includes a whirlpool tub, separate large shower and double vanity. 2 bedrooms share a Jack and Jill bath, and an additional ensuite bedroom complete the second floor. The fully finished basement offers a large rec room with 8' ceilings, a 5th bedroom, powder room and a roomy workshop/utility area. The fully fenced backyard is an oasis with brick patio, an arbor seating area providing great shade, in-ground sprinklers, gas line to BBQ and a back-up generator. This location cannot be beat!
Location
State IL
County Cook
Rooms
Basement Full
Interior
Interior Features Hardwood Floors, First Floor Laundry, Built-in Features, Walk-In Closet(s), Bookcases, Center Hall Plan, Ceilings - 9 Foot, Pantry, Workshop Area (Interior)
Heating Natural Gas, Forced Air
Cooling Central Air, Zoned
Fireplaces Number 1
Fireplaces Type Wood Burning, Gas Starter
Fireplace Y
Appliance Range, Microwave, Dishwasher, High End Refrigerator, Washer, Dryer, Disposal, Stainless Steel Appliance(s), Range Hood, Range Hood
Laundry Gas Dryer Hookup
Exterior
Exterior Feature Patio, Brick Paver Patio, Workshop
Garage Detached
Garage Spaces 2.0
Waterfront false
View Y/N true
Roof Type Asphalt
Building
Story 2 Stories
Sewer Public Sewer
Water Lake Michigan
New Construction false
Schools
Elementary Schools Mckenzie Elementary School
Middle Schools Wilmette Junior High School
High Schools New Trier Twp H.S. Northfield/Wi
School District 39, 39, 203
Others
HOA Fee Include None
Ownership Fee Simple
Special Listing Condition List Broker Must Accompany
Read Less
Want to know what your home might be worth? Contact us for a FREE valuation!

Our team is ready to help you sell your home for the highest possible price ASAP
© 2024 Listings courtesy of MRED as distributed by MLS GRID. All Rights Reserved.
Bought with Lori Neuschel • @properties Christie's International Real Estate






