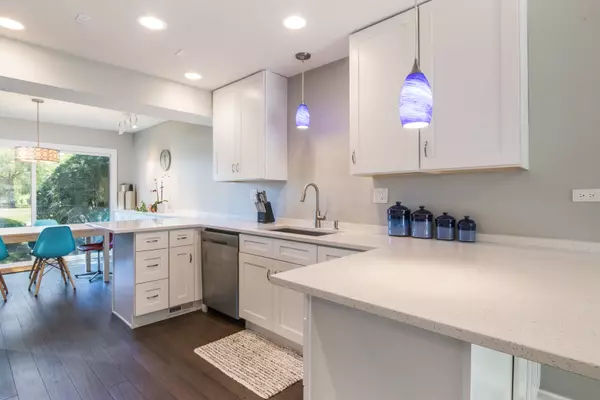$380,000
$360,000
5.6%For more information regarding the value of a property, please contact us for a free consultation.
1402 N Bridgeport Drive Mount Prospect, IL 60056
3 Beds
2.5 Baths
1,923 SqFt
Key Details
Sold Price $380,000
Property Type Townhouse
Sub Type Townhouse-2 Story
Listing Status Sold
Purchase Type For Sale
Square Footage 1,923 sqft
Price per Sqft $197
Subdivision Colony Country
MLS Listing ID 11795807
Sold Date 06/23/23
Bedrooms 3
Full Baths 2
Half Baths 1
HOA Fees $444/mo
Year Built 1978
Annual Tax Amount $7,620
Tax Year 2021
Lot Dimensions 2320
Property Description
This remodeled townhouse in Country Colony offers a spacious and open floor plan, providing a fantastic view of the Old Orchard Golf Course and a pond with a fountain. The interior features bamboo hardwood flooring throughout, giving a modern and elegant touch to the space. The living room boasts a brick fireplace, creating a cozy atmosphere and making it perfect for entertaining guests. The kitchen is equipped with white cabinets, quartz countertops, and stainless steel appliances, combining style and functionality. Upstairs, you'll find three bedrooms, including a master bedroom with a walk-in closet, remodeled ensuite bathroom, and a balcony, allowing you to enjoy the scenic views. Additionally, the property includes a large, tall dry basement, measuring 558 square feet, which could easily be finished to create additional living space. This offers the potential to expand the total living area by an additional 500 square feet if the basement is finished. The attached 1-car garage provides convenience and extra storage space for your belongings. Located in an award-winning John Hersey School District, this townhouse offers access to excellent educational opportunities for families. Newer central heating and cooling system which ensures comfort throughout the year, regardless of the season. Clubhouse offers an indoor and outdoor pool, gym and party room Overall, this remodeled townhouse in Country Colony provides a spacious, stylish, and functional living space, with beautiful views, modern amenities, and the potential for further customization.
Location
State IL
County Cook
Rooms
Basement Full
Interior
Heating Natural Gas, Forced Air
Cooling Central Air
Fireplaces Number 1
Fireplaces Type Gas Log, Gas Starter
Fireplace Y
Exterior
Garage Attached
Garage Spaces 1.0
Community Features Golf Course, Park
Waterfront false
View Y/N true
Building
Sewer Public Sewer
Water Public
New Construction false
Schools
Elementary Schools Dwight D Eisenhower Elementary S
Middle Schools Macarthur Middle School
High Schools John Hersey High School
School District 23, 23, 214
Others
Pets Allowed Cats OK, Dogs OK
HOA Fee Include Parking, Insurance, Clubhouse, Exercise Facilities, Pool, Exterior Maintenance, Lawn Care, Scavenger, Snow Removal
Ownership Fee Simple w/ HO Assn.
Special Listing Condition None
Read Less
Want to know what your home might be worth? Contact us for a FREE valuation!

Our team is ready to help you sell your home for the highest possible price ASAP
© 2024 Listings courtesy of MRED as distributed by MLS GRID. All Rights Reserved.
Bought with Sebastian Domino • Savvy Properties Inc






