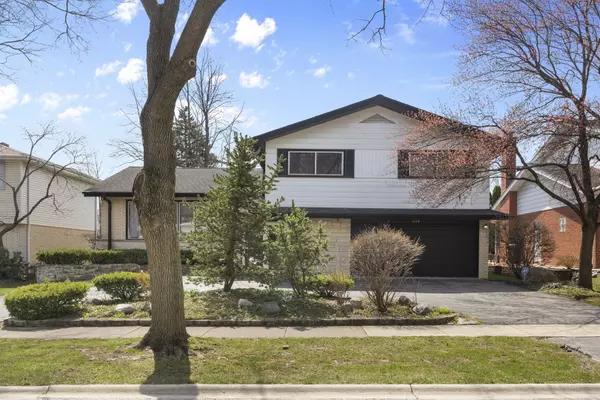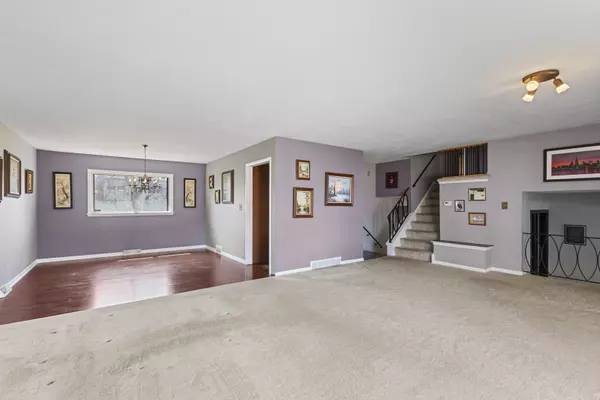$480,000
$499,500
3.9%For more information regarding the value of a property, please contact us for a free consultation.
1205 W Robin Lane Mount Prospect, IL 60056
4 Beds
2.5 Baths
2,616 SqFt
Key Details
Sold Price $480,000
Property Type Single Family Home
Sub Type Detached Single
Listing Status Sold
Purchase Type For Sale
Square Footage 2,616 sqft
Price per Sqft $183
Subdivision Green Acres
MLS Listing ID 11756664
Sold Date 06/23/23
Bedrooms 4
Full Baths 2
Half Baths 1
Year Built 1965
Annual Tax Amount $10,378
Tax Year 2021
Lot Dimensions 64X130
Property Description
Spacious split level home! Owned by the same family since built. Owners are looking to downsize. Foyer area leads to bright large living room. Formal dining room for family gatherings. Wood laminate floors in dining room, kitchen and hallway. Kitchen updated in 2012 with corian countertops, tile backsplash and stainless steel appliances. Half bath on lower level remodeled in 2012. Family room with woodburning fireplace and sliding glass doors leading to patio and large fenced backyard. Roomy master bedroom with private master bath that was remodeled in 2012. Finished sub basement offers rec room, pool table stays. Roof done in 2008. Furnace-2005. Central Air-2018. Hot water heater-2021. Storm doors replace in 2021. Tuckpointing done in 2020. Circular driveway. Intercom system As Is. Perfect home for the growing family.
Location
State IL
County Cook
Rooms
Basement Partial
Interior
Interior Features Wood Laminate Floors
Heating Natural Gas, Forced Air
Cooling Central Air
Fireplaces Number 1
Fireplaces Type Wood Burning
Fireplace Y
Appliance Range, Microwave, Dishwasher, Refrigerator, Washer, Dryer, Disposal, Stainless Steel Appliance(s)
Exterior
Garage Attached
Garage Spaces 2.0
Waterfront false
View Y/N true
Building
Story Split Level w/ Sub
Sewer Public Sewer
Water Lake Michigan
New Construction false
Schools
Elementary Schools Forest View Elementary School
High Schools Prospect High School
School District 59, 59, 214
Others
HOA Fee Include None
Ownership Fee Simple
Special Listing Condition None
Read Less
Want to know what your home might be worth? Contact us for a FREE valuation!

Our team is ready to help you sell your home for the highest possible price ASAP
© 2024 Listings courtesy of MRED as distributed by MLS GRID. All Rights Reserved.
Bought with Eunice Lee • Century 21 Utmost






