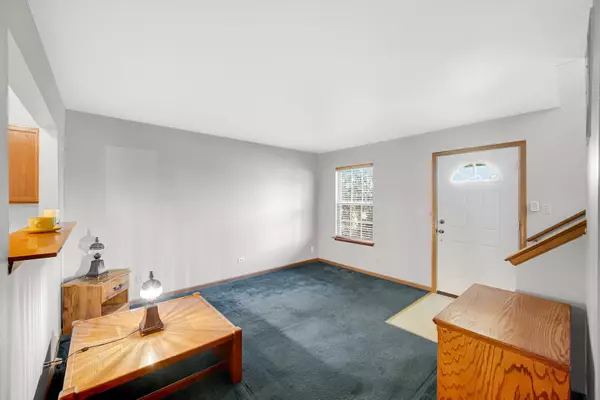$216,000
$216,000
For more information regarding the value of a property, please contact us for a free consultation.
4125 Dalewood Drive Plainfield, IL 60586
2 Beds
1.5 Baths
1,080 SqFt
Key Details
Sold Price $216,000
Property Type Single Family Home
Sub Type Detached Single
Listing Status Sold
Purchase Type For Sale
Square Footage 1,080 sqft
Price per Sqft $200
Subdivision Riverside Townes
MLS Listing ID 11760212
Sold Date 06/22/23
Bedrooms 2
Full Baths 1
Half Baths 1
HOA Fees $150/mo
Year Built 1996
Tax Year 2021
Lot Size 7,579 Sqft
Lot Dimensions 1572
Property Description
This is the perfect first time buyer home for a new family starting out. If you are a senior looking for a cozy home with no maintenance, this townhome is for you. It includes a custom made chairlift from the main floor to the second level with remotes for each floor. A single family home with 2 BR with 1 walk in closet and 1.5 bath in the desirable Riverside Townes subdivision of Plainfield. An attached 2 car garage. Low HOA fees. Walk out your front door overlooking an open green space; perfect for kids and pets to play. With a nearby walking/bike path and a nearby place you can launch your canoe/kayak. Have access to several parks in the subdivision for family gatherings/picnics and dog walking. This home has many up graded features such as the furnace, roof, central air, hot water tank and sub pump . All appliances in the kitchen included. Full unfinished basement with a washer and dryer just waiting for you to make it your own. Great location with easy access to I-55, close to shopping, restaurants and the Plainfield school district. Take possession on closing day. Seller is motivated to sell. Just make an offer.
Location
State IL
County Will
Community Park, Curbs, Street Lights, Street Paved
Rooms
Basement Full
Interior
Heating Natural Gas, Forced Air
Cooling Central Air
Fireplace N
Appliance Washer, Dryer
Exterior
Garage Attached
Garage Spaces 2.0
Waterfront false
View Y/N true
Roof Type Asphalt
Building
Story 2 Stories
Foundation Concrete Perimeter
Sewer Public Sewer
Water Public
New Construction false
Schools
Elementary Schools River View Elementary School
Middle Schools Timber Ridge Middle School
High Schools Plainfield Central High School
School District 202, 202, 202
Others
HOA Fee Include Insurance, Exterior Maintenance, Lawn Care, Snow Removal
Ownership Fee Simple w/ HO Assn.
Special Listing Condition None
Read Less
Want to know what your home might be worth? Contact us for a FREE valuation!

Our team is ready to help you sell your home for the highest possible price ASAP
© 2024 Listings courtesy of MRED as distributed by MLS GRID. All Rights Reserved.
Bought with Carmen Poplawski • Century 21 Circle






