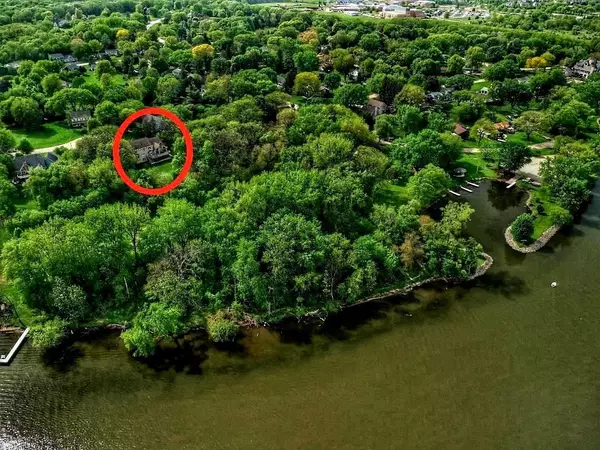$760,000
$750,000
1.3%For more information regarding the value of a property, please contact us for a free consultation.
4030 Green Willow Lane St. Charles, IL 60175
4 Beds
2.5 Baths
3,412 SqFt
Key Details
Sold Price $760,000
Property Type Single Family Home
Sub Type Detached Single
Listing Status Sold
Purchase Type For Sale
Square Footage 3,412 sqft
Price per Sqft $222
Subdivision Thornley On The Fox
MLS Listing ID 11783993
Sold Date 06/28/23
Bedrooms 4
Full Baths 2
Half Baths 1
HOA Fees $16/ann
Year Built 1987
Annual Tax Amount $14,356
Tax Year 2022
Lot Size 1.015 Acres
Lot Dimensions 67X211X133X235X192
Property Description
Fox River access! You'll love this tranquil river setting on a quiet cul-de-sac, tucked away amongst towering trees. This 1 acre wooded property is adjacent to an additional 4 acre parcel of preserved land owned by the HOA & includes a dock. Meticulously maintained with many updates including NEW beautiful, sun-lit kitchen with quartz counters, island has additional sink & breakfast bar, reverse osmosis water system, abundant cabinetry & under & above cabinet lighting with wave or switch control. Newer: exterior paint, humidifier, deck, floor to ceiling Pella windows & Lutron switches throughout. Thoughtful layout with gleaming hardwood floors, white trim & millwork, volume & beamed ceilings. Soaring two story family room w/fireplace, wet bar & exterior access to large deck make entertaining so enjoyable. First floor den/office with french doors & main floor laundry. Expansive vaulted master suite w/sitting area, generous walk-in closet, contemporary spa-like bath with double vanity & soaking tub. 3 spacious bedrooms & hall bath complete the second level. Immaculate 1850 sq ft walkout lower level has rough-in plumbing & ready to be finished. Picturesque river views when the leaves fall. Don't miss this wonderful opportunity to live in prestigious Thornley on the Fox and enjoy all that the Fox River has to offer.
Location
State IL
County Kane
Community Street Lights
Rooms
Basement Full, Walkout
Interior
Interior Features Vaulted/Cathedral Ceilings, Bar-Wet, Hardwood Floors, First Floor Laundry, Walk-In Closet(s), Ceiling - 9 Foot
Heating Natural Gas, Forced Air
Cooling Central Air
Fireplaces Number 2
Fireplaces Type Wood Burning, Gas Starter
Fireplace Y
Appliance Double Oven, Microwave, Dishwasher, Refrigerator, Washer, Dryer, Disposal, Stainless Steel Appliance(s), Cooktop, Water Softener Owned
Laundry Laundry Closet
Exterior
Exterior Feature Deck, Patio, Storms/Screens
Garage Attached
Garage Spaces 2.0
Waterfront false
View Y/N true
Roof Type Asphalt
Building
Lot Description Cul-De-Sac, Water Rights, Water View, Wooded, Backs to Trees/Woods, Views, Streetlights
Story 2 Stories
Foundation Concrete Perimeter
Sewer Septic-Private
Water Public
New Construction false
Schools
School District 303, 303, 303
Others
HOA Fee Include Other
Ownership Fee Simple w/ HO Assn.
Special Listing Condition None
Read Less
Want to know what your home might be worth? Contact us for a FREE valuation!

Our team is ready to help you sell your home for the highest possible price ASAP
© 2024 Listings courtesy of MRED as distributed by MLS GRID. All Rights Reserved.
Bought with Chris Rosenburg • United Real Estate - Chicago






