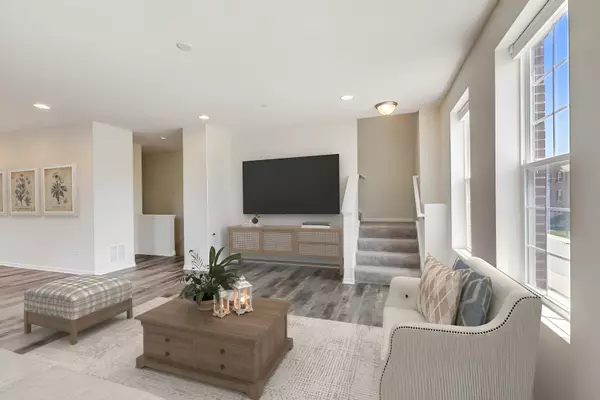$478,500
$457,500
4.6%For more information regarding the value of a property, please contact us for a free consultation.
2550 Huntleigh Lane Woodridge, IL 60517
3 Beds
2.5 Baths
2,313 SqFt
Key Details
Sold Price $478,500
Property Type Townhouse
Sub Type T3-Townhouse 3+ Stories
Listing Status Sold
Purchase Type For Sale
Square Footage 2,313 sqft
Price per Sqft $206
Subdivision Woodview
MLS Listing ID 11792224
Sold Date 06/29/23
Bedrooms 3
Full Baths 2
Half Baths 1
HOA Fees $245/mo
Year Built 2020
Annual Tax Amount $10,088
Tax Year 2022
Lot Dimensions 1742
Property Description
Welcome to this brick front true end unit three story three bedroom plus office townhome located in desirable Woodridge, IL! Original owners who moved in early 2020 and whose choices of colors and fixtures is on point for todays trends. This private townhouse has a lot to offer. Open floorplan with 9 foot ceilings on main level and an abundance of natural light thanks for several exposures including south, west and north. No neighbors to your west makes this the true end unit to the entire complex. Kitchen features colorful cabinets with subway tile backsplash, quartz counters and stainless appliances. The island is approximately 8 feet and allows for seating in addition the the breakfast table area near the sliding glass door that leads to the 2nd floor maintenance free deck. On the 3rd level are 3 large bedrooms including the primary suite. Hallway bathroom with dual vanity and shower/tub. First floor access to the oversized 2-car garage with additional storage and an office/den/study/bonus room. There is also a 2nd sliding glass door with access to the backyard and back patio. Close proximity to shopping/restaurants/public transportation/highways (I-355).
Location
State IL
County Du Page
Rooms
Basement None
Interior
Heating Natural Gas, Forced Air
Cooling Central Air
Fireplace N
Appliance Range, Dishwasher, Refrigerator, Washer, Dryer, Disposal, Stainless Steel Appliance(s)
Laundry In Unit, Laundry Closet
Exterior
Exterior Feature Balcony, Patio
Garage Attached
Garage Spaces 2.0
Waterfront false
View Y/N true
Roof Type Asphalt
Building
Lot Description Corner Lot, Landscaped
Foundation Concrete Perimeter
Sewer Public Sewer
Water Lake Michigan
New Construction false
Schools
Elementary Schools Willow Creek Elementary School
Middle Schools Thomas Jefferson Junior High Sch
High Schools South High School
School District 68, 68, 99
Others
Pets Allowed Cats OK, Dogs OK
HOA Fee Include Insurance, Lawn Care, Snow Removal
Ownership Fee Simple w/ HO Assn.
Special Listing Condition None
Read Less
Want to know what your home might be worth? Contact us for a FREE valuation!

Our team is ready to help you sell your home for the highest possible price ASAP
© 2024 Listings courtesy of MRED as distributed by MLS GRID. All Rights Reserved.
Bought with Anik Zampini • Coldwell Banker Realty






