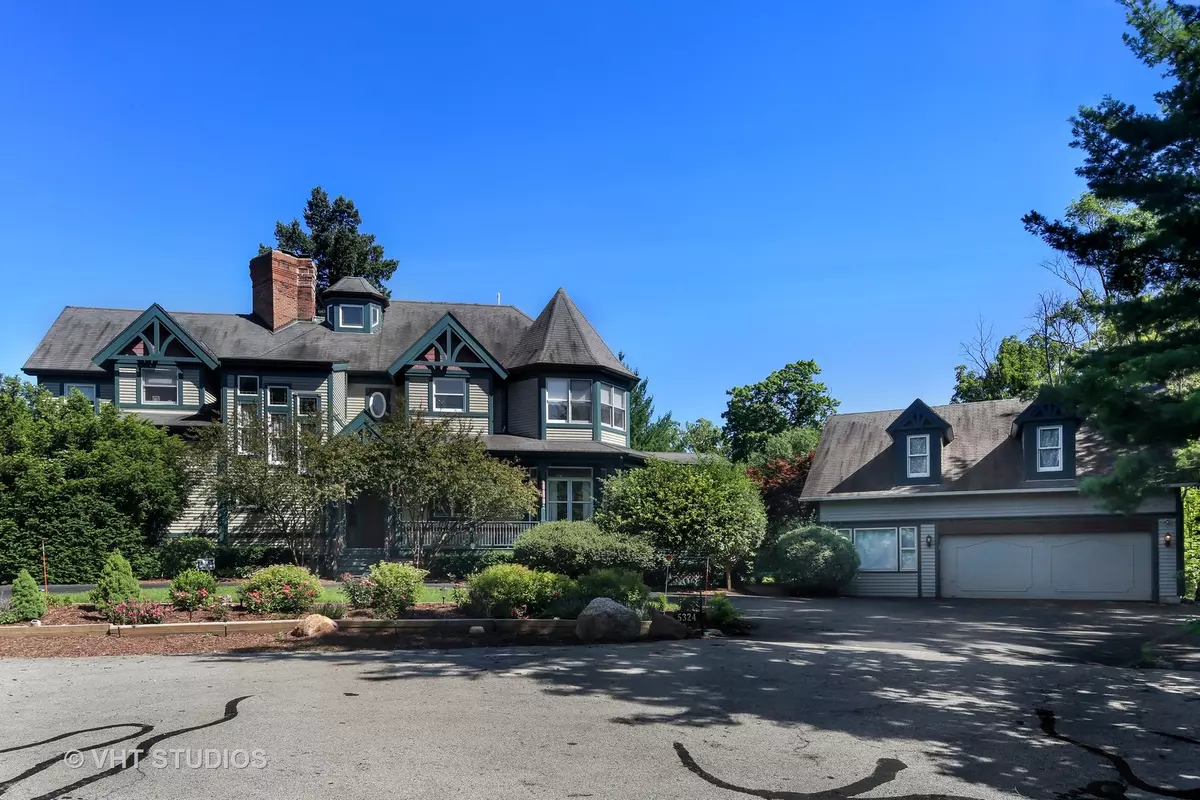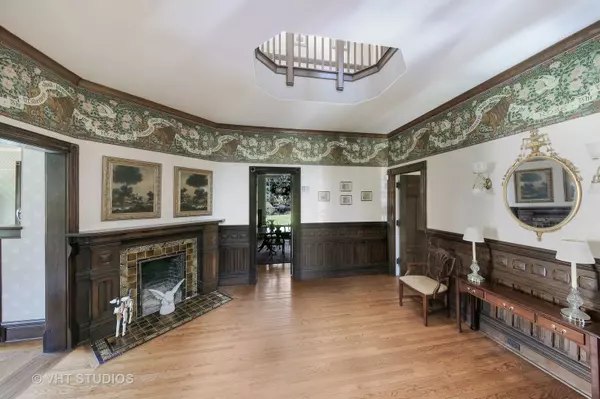$1,199,000
$1,199,000
For more information regarding the value of a property, please contact us for a free consultation.
5324 Turvey Court Downers Grove, IL 60515
7 Beds
6.5 Baths
5,270 SqFt
Key Details
Sold Price $1,199,000
Property Type Single Family Home
Sub Type Detached Single
Listing Status Sold
Purchase Type For Sale
Square Footage 5,270 sqft
Price per Sqft $227
Subdivision Denburn Woods
MLS Listing ID 11461436
Sold Date 06/30/23
Style Victorian
Bedrooms 7
Full Baths 6
Half Baths 1
Year Built 1870
Annual Tax Amount $20,829
Tax Year 2021
Lot Size 0.937 Acres
Lot Dimensions 162X214X125X219
Property Description
Be a Part Of History right here in Downers's Grove's Denburn Woods! Chicagoan's Don't miss this Stunning 19th Century Vintage Victorian Home.. This Magnificent Home Features 6 Bedrooms Including a Master Suite on the 1st floor as well as on the 2nd floor with 2 additional en-suite bedrooms on each level. Walk Through and Experience the Magnificent Architecture in each room starting with the reading room and Living room with the stunning fireplace and all glass window enclosed porch! See some of the original windows and glass as you walk into the main Dining Room. The expanding Kitchen back in the 90's with custom made cabinets and breakfast area. Plenty of storage and pantry space and a 1st floor full laundry room. Walk Upstairs and experience the elegant staircase leading to all the 2nd floor bedrooms! Huge Backyard and Yes you can fence if you like. The detached garage fits 2 cars and has a basement below it with the attached coach house you have added living area for guests or extended family with a kitchenette and 2nd floor jack and jill bedrooms..Plus an additional enclosed porch has endless opportunities! Just minutes from Downtown Downers Grove with Shopping and Restaurants easy access to Metra. Don't miss this Fabulous Opportunity to live in one of Downers Grove's most exclusive subdivisions. Call Now for your Private Tour!!
Location
State IL
County Du Page
Community Street Paved
Rooms
Basement Full
Interior
Interior Features Skylight(s), Hardwood Floors, First Floor Bedroom, In-Law Arrangement, First Floor Laundry, First Floor Full Bath
Heating Natural Gas, Forced Air, Zoned
Cooling Central Air, Zoned
Fireplaces Number 6
Fireplaces Type Wood Burning
Fireplace Y
Appliance Double Oven, Dishwasher, Refrigerator, Freezer
Exterior
Exterior Feature Porch
Garage Detached
Garage Spaces 2.0
Waterfront false
View Y/N true
Roof Type Asphalt
Building
Lot Description Cul-De-Sac, Irregular Lot, Landscaped, Wooded
Story 2 Stories
Foundation Block, Concrete Perimeter, Stone
Sewer Public Sewer
Water Lake Michigan
New Construction false
Schools
Elementary Schools Hillcrest Elementary School
Middle Schools Herrick Middle School
High Schools North High School
School District 58, 58, 99
Others
HOA Fee Include None
Ownership Fee Simple
Special Listing Condition None
Read Less
Want to know what your home might be worth? Contact us for a FREE valuation!

Our team is ready to help you sell your home for the highest possible price ASAP
© 2024 Listings courtesy of MRED as distributed by MLS GRID. All Rights Reserved.
Bought with Kelly Crowe • Baird & Warner Fox Valley - Geneva






