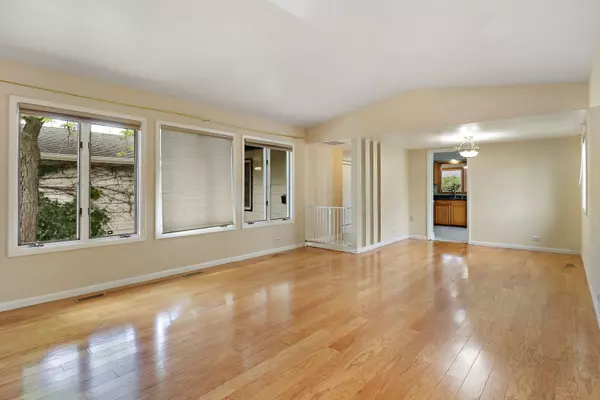$375,000
$350,000
7.1%For more information regarding the value of a property, please contact us for a free consultation.
1031 Conrad Court Elk Grove Village, IL 60007
3 Beds
2 Baths
1,765 SqFt
Key Details
Sold Price $375,000
Property Type Single Family Home
Sub Type Detached Single
Listing Status Sold
Purchase Type For Sale
Square Footage 1,765 sqft
Price per Sqft $212
Subdivision Astronaut
MLS Listing ID 11775462
Sold Date 06/30/23
Style Ranch
Bedrooms 3
Full Baths 2
Year Built 1974
Annual Tax Amount $5,226
Tax Year 2021
Lot Size 7,405 Sqft
Lot Dimensions 70.5X108.2X70.5X108.6
Property Description
MULTIPLE OFFERS RECEIVED: highest and best offers due by 12pm on Monday June 5th, 2023. A great opportunity to own a home on the west side of EGV at a great price! District 54 schools and Conant high school make this ranch home incredibly desirable. Quick closing available for you to enjoy beautiful weather this summer on your porch in the gated courtyard with concrete patio! Large living room boasts a cathedral ceiling combined with formal dining room off the kitchen! Spacious Kitchen provides loads of cabinet space with room for a table makes this an eat-in kitchen! Family room includes a brick, gas fireplace, perfect for those cold winter months! Large deck is just a step outside the sliding doors, perfect for entertaining and overlooking your fenced-in backyard! Primary suite offers a sizable walk-in closet with wardrobe area that includes a built-in vanity! Private primary bathroom includes a large vanity and lots of space for your renovation ideas! Laundry room off the garage doubles as a mudroom! New roof installed in 2017! Ask your realtor about the incredible solar panel deal this home has to offer! Walking distance to Lindbergh Park and Adolph Link School! Minutes to multiple highways and the train makes this a commuter's dream! This one will not last long!
Location
State IL
County Cook
Community Park, Curbs, Sidewalks, Street Paved
Rooms
Basement None
Interior
Interior Features Vaulted/Cathedral Ceilings, First Floor Bedroom, Walk-In Closet(s)
Heating Natural Gas
Cooling Central Air
Fireplaces Number 1
Fireplace Y
Appliance Double Oven, Microwave, Dishwasher, Refrigerator
Exterior
Exterior Feature Deck
Garage Attached
Garage Spaces 2.0
Waterfront false
View Y/N true
Roof Type Asphalt
Building
Lot Description Sidewalks
Story 1 Story
Foundation Concrete Perimeter
Sewer Public Sewer
Water Public
New Construction false
Schools
Elementary Schools Adolph Link Elementary School
Middle Schools Margaret Mead Junior High School
High Schools J B Conant High School
School District 54, 54, 211
Others
HOA Fee Include None
Ownership Fee Simple
Special Listing Condition None
Read Less
Want to know what your home might be worth? Contact us for a FREE valuation!

Our team is ready to help you sell your home for the highest possible price ASAP
© 2024 Listings courtesy of MRED as distributed by MLS GRID. All Rights Reserved.
Bought with Jane Prill • Coldwell Banker Realty






