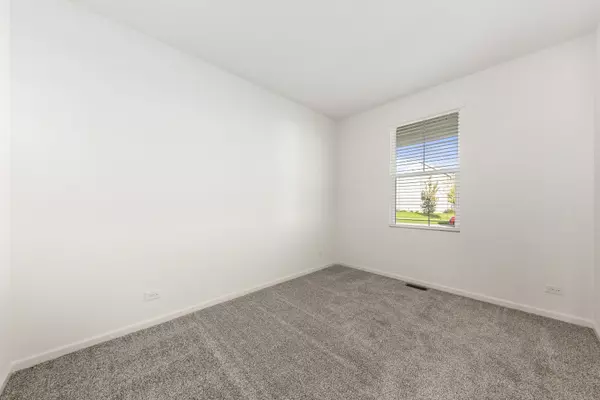$438,990
$439,990
0.2%For more information regarding the value of a property, please contact us for a free consultation.
25432 W Ashton Drive Plainfield, IL 60586
4 Beds
2.5 Baths
2,356 SqFt
Key Details
Sold Price $438,990
Property Type Single Family Home
Sub Type Detached Single
Listing Status Sold
Purchase Type For Sale
Square Footage 2,356 sqft
Price per Sqft $186
Subdivision Springbank
MLS Listing ID 11749959
Sold Date 06/29/23
Bedrooms 4
Full Baths 2
Half Baths 1
HOA Fees $50/ann
Year Built 2023
Tax Year 2021
Lot Size 10,454 Sqft
Lot Dimensions 80 X 125
Property Description
**GREAT PRICE FOR THE RED TAG EVENT** This stunning new construction residence offers an incredible amount of living space and top-notch amenities. Located in a charming community that boasts a water park, this home is perfect for families who love to have fun in the sun. As soon as you step inside, you'll be impressed by the open and airy floor plan with oversized windows and 9 foot ceilings. The spacious living room features large windows that let in plenty of natural light, while the adjacent dining room is perfect for hosting family dinners or entertaining guests. The kitchen is a true chef's delight, with sleek stainless steel appliances, ample counter space, and a convenient center island. Upstairs, you'll find four generously sized bedrooms, each with plenty of closet space and plush carpeting. The primary bedroom boasts an en suite bathroom with a large walk in closet that is on everyone's wish list! One of the most convenient features of this home is the second-floor laundry room. No more lugging baskets of clothes up and down the stairs! Simply toss your clothes in the washer and dryer right where you need them. In addition to the full bathrooms, there's also a convenient half bathroom on the main level. And if you need even more space, the full lookout basement offers endless possibilities for customization and expansion. Outside, you'll appreciate the attached 2-car garage, which provides plenty of storage space for your vehicles and outdoor gear. And of course, the community water park is a real highlight, providing endless hours of summer fun for the whole family. Homesite is a generous size lot with front, side and rear yard sod and landscaping package all included! All homes include Smart Home Technology which allows you to monitor and control your home from your couch or from 500 miles away and connect to your home with your smartphone, tablet or computer. Home life can be hands-free. Super easy set up with your voice, from your phone, through the Qolsys panel - or schedule it and forget it. Your home will always be there for you. Our homes speak to Bluetooth, Wi-Fi, Z-Wave and cellular devices so you can sync with almost any smart device. Photos are of a similar home. Actual home built may vary. **SUMMER DELIVERY**
Location
State IL
County Will
Community Pool
Rooms
Basement Full
Interior
Interior Features Second Floor Laundry, Walk-In Closet(s), Ceilings - 9 Foot
Heating Natural Gas, Forced Air
Cooling Central Air
Fireplace N
Appliance Range, Microwave, Dishwasher
Laundry Gas Dryer Hookup
Exterior
Exterior Feature Porch
Garage Attached
Garage Spaces 2.0
Waterfront false
View Y/N true
Roof Type Asphalt
Building
Story 2 Stories
Foundation Concrete Perimeter
Sewer Public Sewer
Water Public
New Construction true
Schools
School District 202, 202, 202
Others
HOA Fee Include Insurance, Pool
Ownership Fee Simple w/ HO Assn.
Special Listing Condition None
Read Less
Want to know what your home might be worth? Contact us for a FREE valuation!

Our team is ready to help you sell your home for the highest possible price ASAP
© 2024 Listings courtesy of MRED as distributed by MLS GRID. All Rights Reserved.
Bought with Edward Ruettiger • Baird & Warner Real Estate






