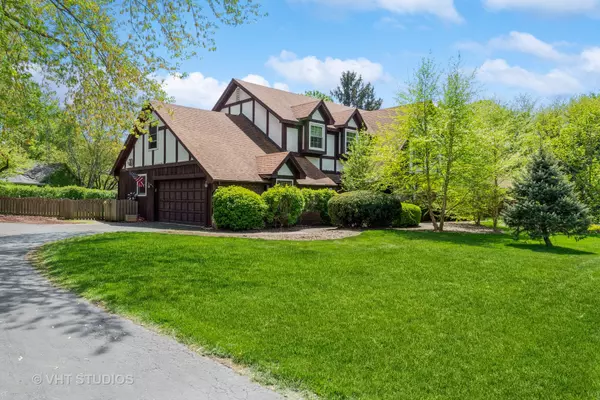$365,000
$365,000
For more information regarding the value of a property, please contact us for a free consultation.
37 Winthrop New Road Sugar Grove, IL 60554
4 Beds
2.5 Baths
2,548 SqFt
Key Details
Sold Price $365,000
Property Type Single Family Home
Sub Type Detached Single
Listing Status Sold
Purchase Type For Sale
Square Footage 2,548 sqft
Price per Sqft $143
Subdivision Prestbury
MLS Listing ID 11782406
Sold Date 07/03/23
Style Tudor
Bedrooms 4
Full Baths 2
Half Baths 1
HOA Fees $142/mo
Year Built 1978
Annual Tax Amount $7,525
Tax Year 2022
Lot Dimensions 129.7X144.2X156.4X162
Property Description
Welcome to this stunning home with amazing architectural details and a spacious layout that will captivate you from the moment you enter. Step inside and be greeted by the grandeur of the huge solid wood front doors, setting the tone for the elegance that awaits. As you enter the home, a large foyer beckons you, inviting you to explore further. To the left, you'll find a spacious dining room, perfect for hosting memorable gatherings and entertaining friends and family. To the right, a sun-drenched living room awaits, bathing the space in natural light and providing a warm and inviting atmosphere. The kitchen is a true delight with its light wood cabinets, beautiful hardwood flooring, and ample storage including a pantry. The highlight of the kitchen and family room area are the awesome brick archways over the stove and refrigerator and also surrounding the fireplace, adding a touch of character and charm to the heart of the home. The family room, conveniently located off the kitchen, offers a cozy and welcoming ambiance, making it the ideal spot for relaxation and quality time with loved ones. Curl up by the fireplace on chilly evenings or enjoy lively conversations in this comfortable space. The main bedroom is simply fabulous, featuring an attached large sitting room that can easily be used as a baby nursery if desired or a private retreat. Additionally, there are three other bedrooms on the second level, ensuring plenty of space for family and guests. A highlight of this home is the large bonus room above the garage, which offers versatile options such as a playroom, media room, or additional living space. The lower level of this home features a full basement, equipped with an office that features luxurious LVP flooring as well as a dry bar. But the real gems of this basement are the sauna and the huge indoor hot tub room, complete with a shower and plumbing for a toilet. Although the owners have never used the hot tub, this space holds incredible potential for relaxation and wellness. Don't miss your chance to own this extraordinary home, where the combination of brick archways, beautiful hardwood flooring, and impressive architectural elements create an atmosphere of timeless elegance. Schedule your showing today and experience the true beauty and charm that this home has to offer. ***MOTIVATED SELLER*** ***QUICK CLOSE POSSIBLE*** HOUSE IS BEING SOLD AS-IS.
Location
State IL
County Kane
Rooms
Basement Full
Interior
Interior Features Skylight(s), Sauna/Steam Room, Hot Tub, Bar-Dry, Hardwood Floors, Second Floor Laundry, Walk-In Closet(s), Some Carpeting
Heating Natural Gas
Cooling Central Air
Fireplaces Number 1
Fireplaces Type Gas Starter
Fireplace Y
Appliance Double Oven, Dishwasher, Refrigerator, Disposal, Built-In Oven, Gas Cooktop
Exterior
Exterior Feature Patio
Garage Attached
Garage Spaces 2.0
Waterfront false
View Y/N true
Roof Type Asphalt
Building
Lot Description Fenced Yard
Story 2 Stories
Foundation Concrete Perimeter
Sewer Public Sewer
Water Public
New Construction false
Schools
Elementary Schools Fearn Elementary School
Middle Schools Herget Middle School
High Schools West Aurora High School
School District 129, 129, 129
Others
HOA Fee Include Insurance, Clubhouse, Pool, Scavenger
Ownership Fee Simple
Special Listing Condition None
Read Less
Want to know what your home might be worth? Contact us for a FREE valuation!

Our team is ready to help you sell your home for the highest possible price ASAP
© 2024 Listings courtesy of MRED as distributed by MLS GRID. All Rights Reserved.
Bought with Kathy Brothers • Keller Williams Innovate - Aurora






