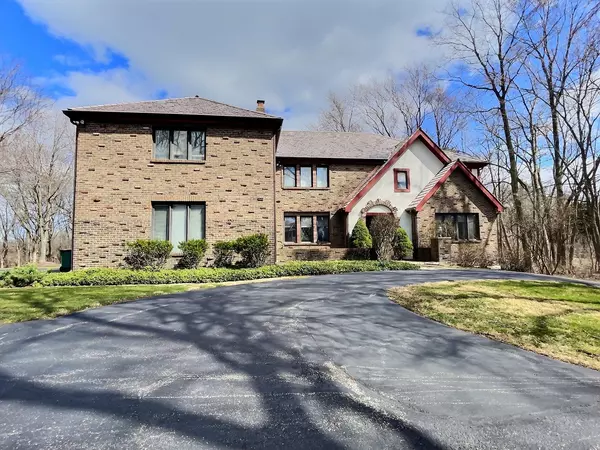$690,000
$700,000
1.4%For more information regarding the value of a property, please contact us for a free consultation.
3902 Clearwater Drive Long Grove, IL 60047
5 Beds
3.5 Baths
4,214 SqFt
Key Details
Sold Price $690,000
Property Type Single Family Home
Sub Type Detached Single
Listing Status Sold
Purchase Type For Sale
Square Footage 4,214 sqft
Price per Sqft $163
Subdivision Beaver Creek Estates
MLS Listing ID 11356083
Sold Date 07/05/23
Bedrooms 5
Full Baths 3
Half Baths 1
HOA Fees $100/ann
Year Built 1988
Annual Tax Amount $18,713
Tax Year 2021
Lot Size 1.770 Acres
Lot Dimensions 236X330
Property Description
ELEGANT ALL BRICK HOME IN BEAVER CREEK WITH POND ON WOODED 1.75 ACRE CUL-DE-SAC LOT!!! Great Stevenson High School area! Over 4,000 sq ft space has 5 BEDROOM/3.1 BATH and full size finished basement. All the rooms are very spacious and the layout of the house is exceptional. A huge 3-CAR HEATED GARAGE with high ceilings can be a perfect space for your workshop. Don't forget the Cottage in the yard which was used as a prayer house by previous owners. The cottage has a beautiful fireplace and it can be a fully equipped guesthouse. There is a number of updates including the Newer Cedar roof (2021) and newer water heater. This house can be a great beginning for you to update as your dream home. What are you waiting for? **Seller is working from home so the seller will stay in the office during your showing.
Location
State IL
County Lake
Community Street Paved
Rooms
Basement Full
Interior
Interior Features Bar-Wet, In-Law Arrangement
Heating Natural Gas, Forced Air, Sep Heating Systems - 2+, Zoned
Cooling Central Air, Zoned
Fireplaces Number 3
Fireplaces Type Attached Fireplace Doors/Screen
Fireplace Y
Appliance Range, Microwave, Dishwasher, Refrigerator, Washer, Dryer, Disposal, Stainless Steel Appliance(s), Range Hood, Water Purifier, Water Softener
Laundry In Unit, Sink
Exterior
Exterior Feature Balcony, Deck, Porch Screened
Garage Attached
Garage Spaces 3.0
Waterfront false
View Y/N true
Roof Type Shake
Building
Lot Description Cul-De-Sac, Pond(s), Water View, Wooded, Mature Trees
Story 2 Stories
Foundation Concrete Perimeter
Sewer Septic-Private
Water Private Well
New Construction false
Schools
Elementary Schools Kildeer Countryside Elementary S
Middle Schools Woodlawn Middle School
High Schools Adlai E Stevenson High School
School District 96, 96, 125
Others
HOA Fee Include None
Ownership Fee Simple
Special Listing Condition None
Read Less
Want to know what your home might be worth? Contact us for a FREE valuation!

Our team is ready to help you sell your home for the highest possible price ASAP
© 2024 Listings courtesy of MRED as distributed by MLS GRID. All Rights Reserved.
Bought with Cris Sallmen • Berkshire Hathaway HomeServices Chicago






