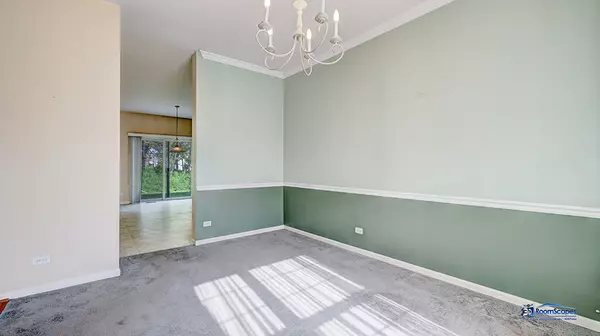$340,000
$340,000
For more information regarding the value of a property, please contact us for a free consultation.
25652 W Brooks Farm Road Round Lake, IL 60073
3 Beds
2.5 Baths
2,480 SqFt
Key Details
Sold Price $340,000
Property Type Single Family Home
Sub Type Detached Single
Listing Status Sold
Purchase Type For Sale
Square Footage 2,480 sqft
Price per Sqft $137
Subdivision Prairie Pointe
MLS Listing ID 11786344
Sold Date 07/06/23
Bedrooms 3
Full Baths 2
Half Baths 1
HOA Fees $22/ann
Year Built 2003
Annual Tax Amount $7,474
Tax Year 2021
Lot Size 6,534 Sqft
Lot Dimensions 70 X 99 X 58 X 101
Property Description
This spacious home offers plenty of room for you and your family to enjoy. The family room boasts a 2-story vaulted ceiling and a 2-sided gas log fireplace that extends into the breakfast room. The large kitchen features a center island, walk-in pantry closet, and abundant cabinet and counter space. There's also a formal living room and dining room, as well as a convenient first-floor laundry room. Upstairs, the master bedroom includes a sitting room, large walk-in closet, and full bath with a dual sink vanity, separate shower, and soaker tub. Two additional bedrooms and a second full bath complete the upstairs living space. The basement provides extra storage, and an attached 2-car garage offers convenient parking. Sliding glass doors off the breakfast room lead to a brick patio. This home is located close to major roads for easy commuting, as well as near shopping, restaurants, and entertainment. It's in grade school district 38 and high school district 124. View the Virtual 3D Tour to preview the home easily. Sold in as-is condition. Only cash or conventional loans will be accepted, and no offers for less than $340,000 will be considered, which was the previous bank-approved short sale price.
Location
State IL
County Lake
Rooms
Basement Full
Interior
Interior Features Vaulted/Cathedral Ceilings, Wood Laminate Floors, First Floor Laundry
Heating Natural Gas, Forced Air
Cooling Central Air
Fireplaces Number 1
Fireplaces Type Double Sided, Attached Fireplace Doors/Screen, Gas Log
Fireplace Y
Appliance Range, Microwave, Dishwasher, Refrigerator, Dryer
Laundry In Unit
Exterior
Exterior Feature Brick Paver Patio
Garage Attached
Garage Spaces 2.0
Waterfront false
View Y/N true
Roof Type Asphalt
Building
Lot Description Landscaped
Story 2 Stories
Foundation Concrete Perimeter
Sewer Public Sewer
Water Public
New Construction false
Schools
Elementary Schools Big Hollow Elementary School
Middle Schools Big Hollow Middle School
High Schools Grant Community High School
School District 38, 38, 124
Others
HOA Fee Include None
Ownership Fee Simple
Special Listing Condition Short Sale
Read Less
Want to know what your home might be worth? Contact us for a FREE valuation!

Our team is ready to help you sell your home for the highest possible price ASAP
© 2024 Listings courtesy of MRED as distributed by MLS GRID. All Rights Reserved.
Bought with Heather Rasek • RE/MAX Suburban






