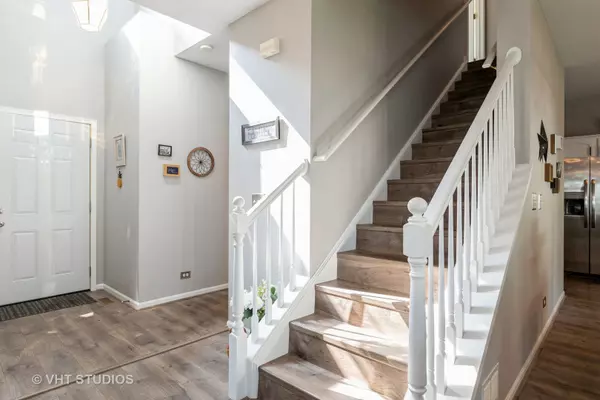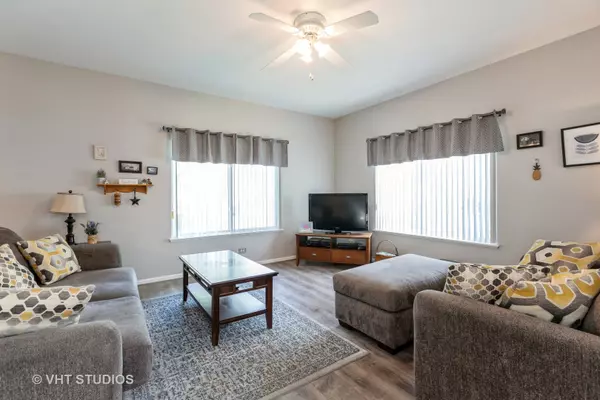$355,000
$339,900
4.4%For more information regarding the value of a property, please contact us for a free consultation.
97 Woodland Park Circle Gilberts, IL 60136
4 Beds
2.5 Baths
1,786 SqFt
Key Details
Sold Price $355,000
Property Type Single Family Home
Sub Type Detached Single
Listing Status Sold
Purchase Type For Sale
Square Footage 1,786 sqft
Price per Sqft $198
MLS Listing ID 11777271
Sold Date 07/06/23
Bedrooms 4
Full Baths 2
Half Baths 1
HOA Fees $30/ann
Year Built 2001
Annual Tax Amount $6,658
Tax Year 2022
Lot Size 7,405 Sqft
Lot Dimensions 140X56
Property Description
Move in Ready home located in the popular Timber Trails subdivision! This home offers 4 bedrooms, 2.5 baths and a partial unfinished basement with crawl for additional storage. Most rooms have been freshly painted and you'll fine BRAND NEW carpeting in the bedrooms!! Main level features low maintenance vinyl plank flooring throughout and on the stairs! Updated kitchen (2021) features professionally painted Cabinets with Crown ~ Granite counters ~ Island with seating ~ Backsplash ~ and Stainless Steel appliances (2021)! Table eating area with sliding glass door to the 10X10 wooden deck. Front room is currently being used as a formal dining room but this flex space could also be used as an office / playroom / den / yoga space - whatever fits your needs! Spacious primary bedroom with updated en - suite that features a walk in shower and granite vanity. 3 additional bedrooms share the additional full hall bath! Popular subdivision that offers beautiful walking trails throughout the neighborhood and across from forest preserves. Convenient access to 90, Randall rd. and Metra.
Location
State IL
County Kane
Community Park, Curbs, Sidewalks, Street Lights, Street Paved
Rooms
Basement Partial
Interior
Interior Features First Floor Laundry
Heating Natural Gas, Forced Air
Cooling Central Air
Fireplace N
Appliance Range, Microwave, Dishwasher, Refrigerator, Washer, Dryer, Disposal
Exterior
Exterior Feature Deck
Garage Attached
Garage Spaces 2.0
Waterfront false
View Y/N true
Roof Type Asphalt
Building
Lot Description Fenced Yard
Story 2 Stories
Foundation Concrete Perimeter
Sewer Public Sewer
Water Public
New Construction false
Schools
School District 300, 300, 300
Others
HOA Fee Include None
Ownership Fee Simple w/ HO Assn.
Special Listing Condition None
Read Less
Want to know what your home might be worth? Contact us for a FREE valuation!

Our team is ready to help you sell your home for the highest possible price ASAP
© 2024 Listings courtesy of MRED as distributed by MLS GRID. All Rights Reserved.
Bought with Richard LeBrun • Richard LeBrun






