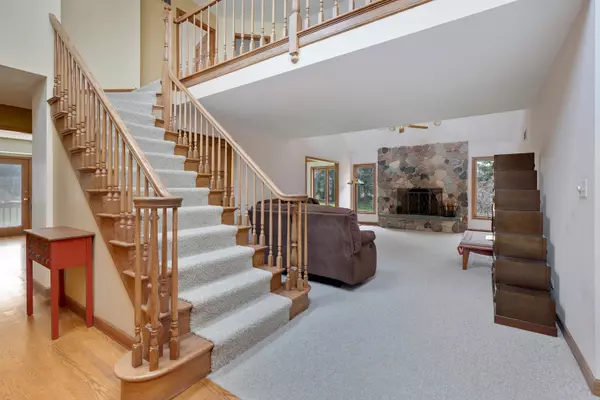$595,000
$615,000
3.3%For more information regarding the value of a property, please contact us for a free consultation.
2360 STEEPLE CHASE W Circle Libertyville, IL 60048
5 Beds
3.5 Baths
3,463 SqFt
Key Details
Sold Price $595,000
Property Type Single Family Home
Sub Type Detached Single
Listing Status Sold
Purchase Type For Sale
Square Footage 3,463 sqft
Price per Sqft $171
Subdivision Huntington Lakes
MLS Listing ID 11759364
Sold Date 07/07/23
Style Cape Cod
Bedrooms 5
Full Baths 3
Half Baths 1
HOA Fees $41/ann
Year Built 1989
Annual Tax Amount $18,000
Tax Year 2021
Lot Size 1.000 Acres
Lot Dimensions 221X219X184X204
Property Description
Gorgeous Northisde Libertyville neighborhood. Huntington Lakes is situated across from Independence Grove with bike trails, lake, paddle boat rentals, picnic shelter, event center. Charming Cape Cod style home. Screened porch offers serene views. First floor master bedroom with ensuite, kitchen with all appliances, walk-in pantry, custom wood details, 2 story great room, fireplace, First floor office/study. 3 extra large upstairs bedrooms, walk-in closets, loft overs looks foyer and living areas. Large mud room/laundry on main leel. Fully finished basement family room, bedroom and full bath. Tons of storage. 1 acre lot professionally landscaped. Quick access to tollways, shopping conveniences, downtown Libertyville and Metra. Vacation at home this summer.
Location
State IL
County Lake
Community Lake, Street Paved
Rooms
Basement Full
Interior
Interior Features Vaulted/Cathedral Ceilings, Skylight(s), Bar-Wet, Hardwood Floors, First Floor Bedroom, First Floor Laundry
Heating Natural Gas, Forced Air
Cooling Central Air
Fireplaces Number 1
Fireplaces Type Gas Starter
Fireplace Y
Appliance Range, Microwave, Dishwasher, Refrigerator, Bar Fridge, Washer, Dryer, Disposal
Laundry In Unit, Sink
Exterior
Exterior Feature Deck, Porch Screened
Garage Attached
Garage Spaces 2.0
Waterfront true
View Y/N true
Roof Type Shake
Building
Lot Description Landscaped, Pond(s), Mature Trees
Story 2 Stories
Foundation Concrete Perimeter
Sewer Septic-Private
Water Private Well
New Construction false
Schools
Elementary Schools Oak Grove Elementary School
Middle Schools Oak Grove Elementary School
High Schools Libertyville High School
School District 68, 68, 128
Others
HOA Fee Include Other
Ownership Fee Simple w/ HO Assn.
Special Listing Condition None
Read Less
Want to know what your home might be worth? Contact us for a FREE valuation!

Our team is ready to help you sell your home for the highest possible price ASAP
© 2024 Listings courtesy of MRED as distributed by MLS GRID. All Rights Reserved.
Bought with Jason Merel • @properties Christie's International Real Estate






